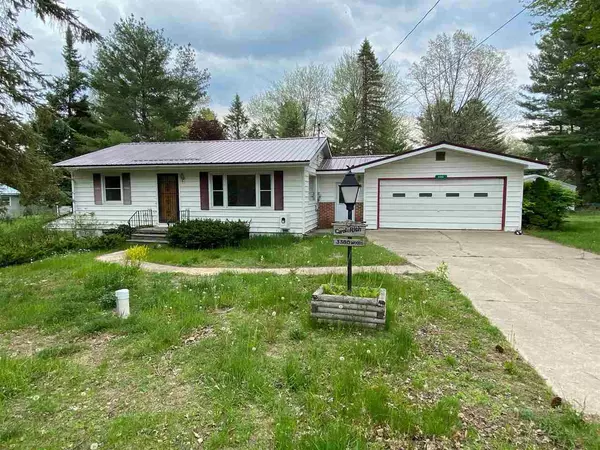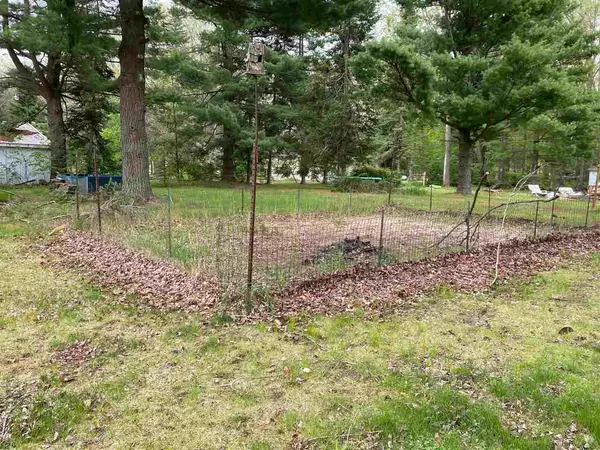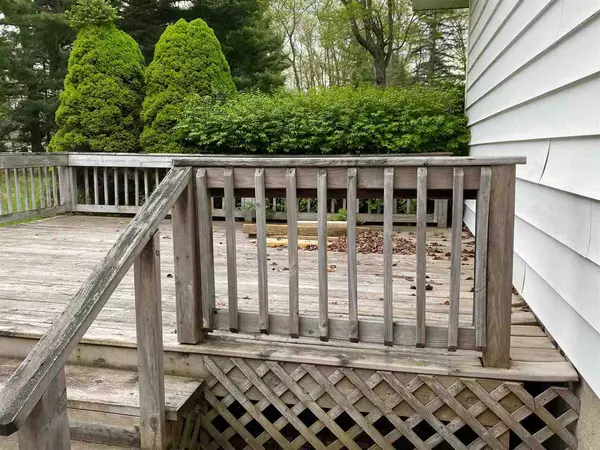For more information regarding the value of a property, please contact us for a free consultation.
3386 Woods Harrison, MI 48625
Want to know what your home might be worth? Contact us for a FREE valuation!

Our team is ready to help you sell your home for the highest possible price ASAP
Key Details
Sold Price $100,000
Property Type Single Family Home
Sub Type Single Family
Listing Status Sold
Purchase Type For Sale
Square Footage 960 sqft
Price per Sqft $104
Subdivision Hampton Woods Sub
MLS Listing ID 50042651
Sold Date 07/01/21
Style Bi-Level
Bedrooms 2
Full Baths 2
Abv Grd Liv Area 960
Year Built 1972
Annual Tax Amount $1,714
Tax Year 2020
Lot Size 0.880 Acres
Acres 0.88
Lot Dimensions 200x191
Property Description
This is an as is, the carpet has been removed, and painting was started, but what a great home it is going to be. Additional living quarters in the basement, 3 garages on almost an acre of land, close to town. Metal roof updated electrical, hot water heater and furnace. With all of that done for you all you have to do is flooring, clean and move in. This is a lot of home for the money. It is a must-see to believe, pick out your own colors, and flooring and not have to do all the ripe out yourselves.
Location
State MI
County Clare
Area Hayes Twp (15007)
Zoning Residential
Rooms
Basement Full, Partially Finished
Dining Room Formal Dining Room
Kitchen Formal Dining Room
Interior
Heating Forced Air
Fireplaces Type Basement Fireplace
Exterior
Parking Features Additional Garage(s), Attached Garage, Detached Garage, Electric in Garage, Off Street
Garage Spaces 4.0
Garage Description 20x20
Garage Yes
Building
Story Bi-Level
Foundation Basement
Water Private Well
Architectural Style Other
Structure Type Vinyl Siding
Schools
School District Harrison Community Schools
Others
Ownership Private
Energy Description Natural Gas
Acceptable Financing Cash
Listing Terms Cash
Financing Cash,Conventional
Read Less

Provided through IDX via MiRealSource. Courtesy of MiRealSource Shareholder. Copyright MiRealSource.
Bought with RE/MAX RIVER HAVEN




