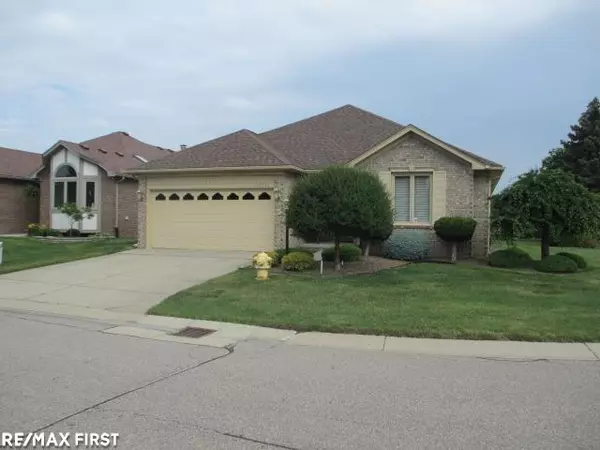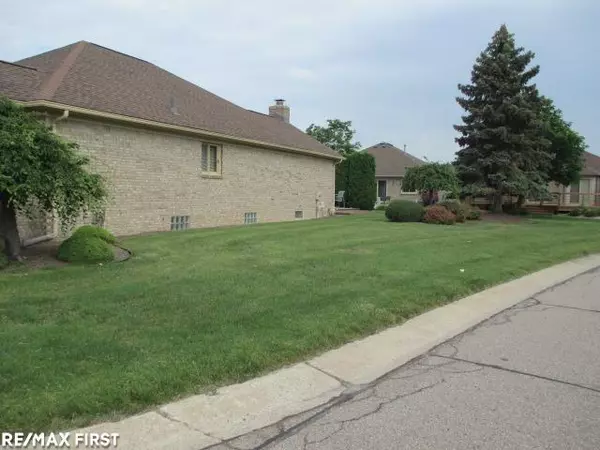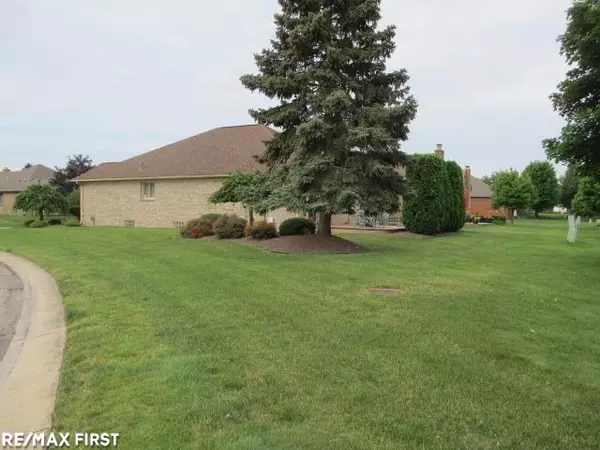For more information regarding the value of a property, please contact us for a free consultation.
15891 Horseshoe Path Court Clinton Township, MI 48035
Want to know what your home might be worth? Contact us for a FREE valuation!

Our team is ready to help you sell your home for the highest possible price ASAP
Key Details
Sold Price $256,000
Property Type Condo
Sub Type Condominium
Listing Status Sold
Purchase Type For Sale
Square Footage 1,602 sqft
Price per Sqft $159
Subdivision Steeplechase
MLS Listing ID 50044563
Sold Date 09/01/21
Style 1 Story
Bedrooms 2
Full Baths 2
Abv Grd Liv Area 1,602
Year Built 1992
Annual Tax Amount $3,613
Tax Year 2020
Lot Dimensions 67 x 128 x 67 x 128
Property Description
Spotless, original owner ranch condo in great complex! This detached condo is on an inside the complex, spacious corner lot! Has lots of room&privacy with a huge stamped&colored cement patio, surrounded by evergreen trees for privacy!! Association fee includes grass cutting, snow removal&trash pick up! Very clean&well kept with hardwood floor entry foyer&open floor plan! Roomy kitchen with island counter, wood cabinets, all appliances stay including counter microwave! Open view from kitchen to dining nook&great room! Large great room w/natural f/p w/gas logs, mantle, cathedral ceiling&two wood french doors to patio! Spacious 1st flr den! Wonderful 1st flr laun w/cabinets&retractable sorting table! Large mst suite w/full bath&walkin closet! Large 2nd bedroom! Full unfinished basement! Attached 2 car garage! Interstate alarm system, disconnected at this time but can be reconnected with monitoring station! Newer furnace, a/c, h.w. heater&roof!
Location
State MI
County Macomb
Area Clinton Twp (50011)
Zoning Residential
Rooms
Basement Full, Poured, Sump Pump
Interior
Interior Features Cable/Internet Avail., Cathedral/Vaulted Ceiling, DSL Available, Security System, Sump Pump, Walk-In Closet, Window Treatment(s)
Hot Water Gas
Heating Forced Air
Cooling Ceiling Fan(s), Central A/C
Fireplaces Type Gas Fireplace, Grt Rm Fireplace, Natural Fireplace
Appliance Dishwasher, Disposal, Dryer, Humidifier, Microwave, Range/Oven, Refrigerator, Washer
Exterior
Parking Features Attached Garage, Electric in Garage, Gar Door Opener, Direct Access
Garage Spaces 2.0
Garage Description 20 x 19
Amenities Available Grounds Maintenance, Street Lights, Pets-Allowed, Some Pet Restrictions, Private Entry, Dogs Allowed, Cats Allowed, Wi-Fi Available
Garage Yes
Building
Story 1 Story
Foundation Basement
Water Public Water
Architectural Style Ranch
Structure Type Brick
Schools
School District Fraser Public Schools
Others
HOA Fee Include Maintenance Grounds,Snow Removal,Trash Removal
Ownership Private
SqFt Source Public Records
Energy Description Natural Gas
Acceptable Financing Conventional
Listing Terms Conventional
Financing Cash,Conventional
Pets Allowed Cats Allowed, Dogs Allowed, Number Limit, Size Limit
Read Less

Provided through IDX via MiRealSource. Courtesy of MiRealSource Shareholder. Copyright MiRealSource.
Bought with Realty Executives Home Towne




