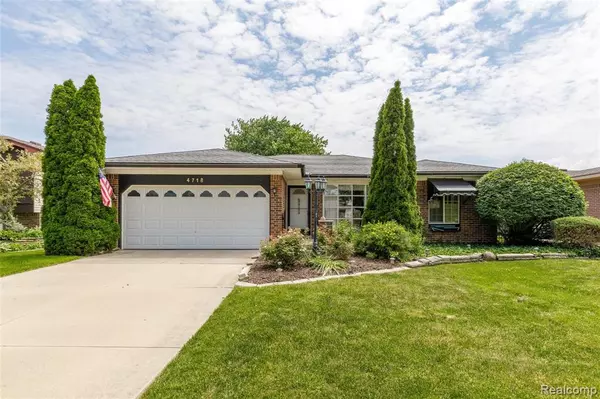For more information regarding the value of a property, please contact us for a free consultation.
4718 ADMIRAL Drive Sterling Heights, MI 48310 3302
Want to know what your home might be worth? Contact us for a FREE valuation!

Our team is ready to help you sell your home for the highest possible price ASAP
Key Details
Sold Price $270,000
Property Type Single Family Home
Sub Type Single Family
Listing Status Sold
Purchase Type For Sale
Square Footage 1,606 sqft
Price per Sqft $168
Subdivision Fairfield Village # 01
MLS Listing ID 40186721
Sold Date 08/03/21
Style 1 Story
Bedrooms 3
Full Baths 2
Half Baths 1
Abv Grd Liv Area 1,606
Year Built 1975
Annual Tax Amount $3,158
Lot Size 6,969 Sqft
Acres 0.16
Lot Dimensions 60.00X120.00
Property Description
Ranch style home located in Sterling Heights Mi For Sale, If you've been hoping to find first floor easy living then you've come to the right place. Featuring lot's of custom molding. As you enter the home you will notice the beautiful wainscoting located in the living room giving the home an elegant feel. Crown molding adorns the majority of the home adding a touch of sophistication throughout. Enjoy those chilly winter nights snuggled up by the gas fireplace in the spacious family room. The finished basement with wet bar will be a favorite area to host family get togethers or simply a place to go to for a little privacy. However, my very favorite place is the covered patio right off the family room. Imagine relaxing by the the tranquility pond while enjoying those warm summer nights or having friends and family over for a bbq and evening of fun. For convenience you are going to love the first floor laundry. No more running up and downs stairs with heavy baskets of laundry
Location
State MI
County Macomb
Area Sterling Heights (50012)
Rooms
Basement Finished
Interior
Interior Features Wet Bar/Bar
Hot Water Gas
Heating Forced Air
Cooling Central A/C
Fireplaces Type FamRoom Fireplace, Gas Fireplace, Natural Fireplace
Appliance Dishwasher, Dryer, Microwave, Range/Oven, Refrigerator, Washer
Exterior
Parking Features Attached Garage
Garage Spaces 2.0
Garage Description 21x21
Garage Yes
Building
Story 1 Story
Foundation Basement
Water Public Water
Architectural Style Ranch
Structure Type Brick
Schools
School District Warren Consolidated Schools
Others
Ownership Private
Energy Description Natural Gas
Acceptable Financing Conventional
Listing Terms Conventional
Financing Cash,Conventional
Read Less

Provided through IDX via MiRealSource. Courtesy of MiRealSource Shareholder. Copyright MiRealSource.
Bought with RE/MAX Eclipse




