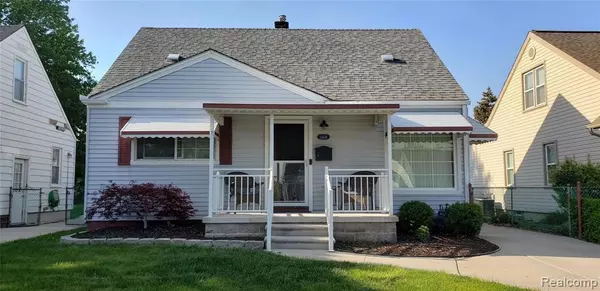For more information regarding the value of a property, please contact us for a free consultation.
13424 JOBIN Street Southgate, MI 48195 3601
Want to know what your home might be worth? Contact us for a FREE valuation!

Our team is ready to help you sell your home for the highest possible price ASAP
Key Details
Sold Price $164,000
Property Type Single Family Home
Sub Type Single Family
Listing Status Sold
Purchase Type For Sale
Square Footage 1,090 sqft
Price per Sqft $150
Subdivision Malden Manor Sub
MLS Listing ID 40181105
Sold Date 07/23/21
Style 1 1/2 Story
Bedrooms 3
Full Baths 2
Abv Grd Liv Area 1,090
Year Built 1950
Annual Tax Amount $2,995
Lot Size 4,791 Sqft
Acres 0.11
Lot Dimensions 41.00X112.00
Property Description
Charming, clean Southgate bungalow, with great curb appeal including a covered front porch, lovely landscaping, newer concrete and windows. Tons of storage throughout including built in drawers to maximize space in upper level. Beautiful hardwood floors throughout living room and bedrooms. Updated vanity in the main bathroom to updated Oak kitchen with stainless appliances continues to basement laundry room with washer, dryer, 100 AMP electrical with breakers, more storage and an additional 3/4 bathroom with ceramic tiled shower. Lower level currently being used as master bedroom, includes gas fireplace in carpeted family room area. New hot water tank, copper plumbing and Trane furnace with humidifier in another room with easy access doors. Large 2.5 to 3 car insulated garage with updated electrical, painted floors and automatic opener and additional covered patio area to the side. Make this your new home before someone beats you to it! New A/C unit installed!
Location
State MI
County Wayne
Area Southgate (82146)
Rooms
Basement Partially Finished
Interior
Interior Features Cable/Internet Avail., DSL Available
Hot Water Gas
Heating Forced Air
Cooling Ceiling Fan(s), Central A/C
Fireplaces Type Basement Fireplace, Gas Fireplace
Appliance Dishwasher, Disposal, Dryer, Range/Oven, Refrigerator, Washer
Exterior
Parking Features Detached Garage, Electric in Garage, Gar Door Opener, Workshop
Garage Spaces 2.5
Garage Yes
Building
Story 1 1/2 Story
Foundation Basement
Water Public Water
Architectural Style Bungalow
Structure Type Aluminum,Vinyl Siding
Schools
School District Southgate Community School District
Others
Ownership Private
Energy Description Natural Gas
Acceptable Financing Conventional
Listing Terms Conventional
Financing Cash,Conventional,FHA,VA
Read Less

Provided through IDX via MiRealSource. Courtesy of MiRealSource Shareholder. Copyright MiRealSource.
Bought with RE/MAX Moves




