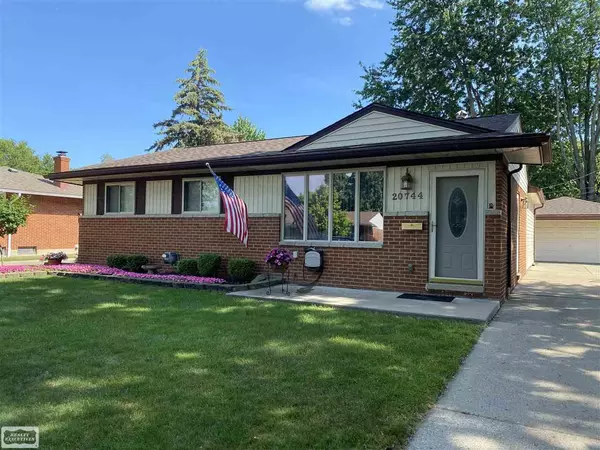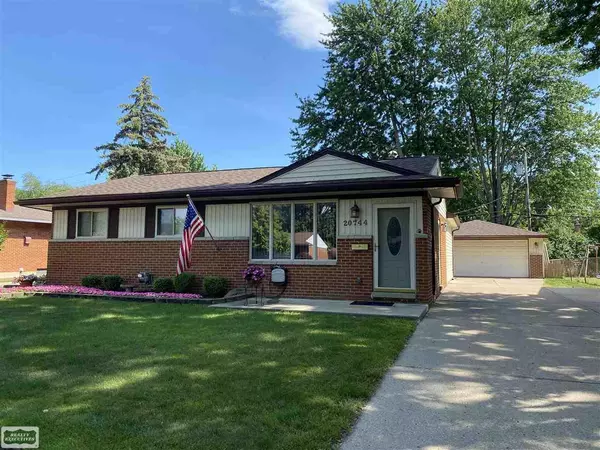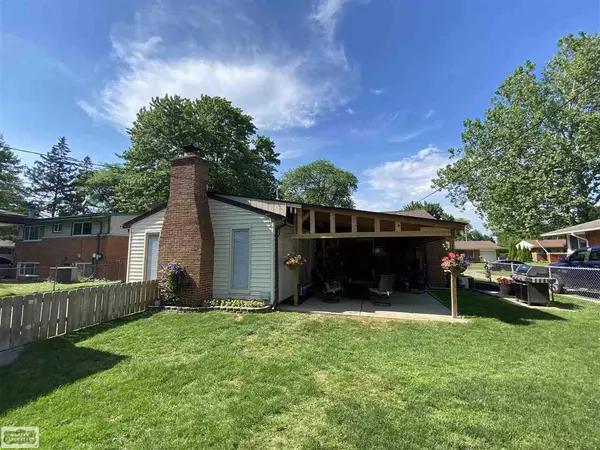For more information regarding the value of a property, please contact us for a free consultation.
20744 Coventry St Clinton Township, MI 48035
Want to know what your home might be worth? Contact us for a FREE valuation!

Our team is ready to help you sell your home for the highest possible price ASAP
Key Details
Sold Price $220,000
Property Type Single Family Home
Sub Type Single Family
Listing Status Sold
Purchase Type For Sale
Square Footage 1,249 sqft
Price per Sqft $176
Subdivision Ronny Boy Sub
MLS Listing ID 50046019
Sold Date 07/22/21
Style 1 Story
Bedrooms 3
Full Baths 1
Half Baths 1
Abv Grd Liv Area 1,249
Year Built 1962
Annual Tax Amount $3,669
Lot Size 6,969 Sqft
Acres 0.16
Lot Dimensions 63 x 115
Property Description
OPEN HOUSE SUNDAY JUNE 27th FROM 1-3pm. How can you let this beautiful home with great curb appeal pass you by? This 3 bedroom home in Clinton Twp. has an amazingly landscaped yard, detached garage and wonderful back patio oasis. The home features a new roof in 2020, new hot water heater in 2020 and is newly painted. The updated home offers not only a spacious living room off the front entry way but a large beautiful kitchen with a ton of cabinetry. It features a dine-in area with open concept leading a step down to the family room where your eye will be caught by the beautiful brick fireplace. The pictures will guide you through three adorable bedrooms, full bath on the main floor and take you down to the finished basement with entertainment area, half bath and craft/storage/bedroom area or whatever your heart desires. Get ready to make some memories here.
Location
State MI
County Macomb
Area Clinton Twp (50011)
Zoning Residential
Rooms
Basement Block, Partially Finished
Dining Room Eat-In Kitchen
Kitchen Eat-In Kitchen
Interior
Interior Features 9 ft + Ceilings
Heating Forced Air
Cooling Central A/C
Fireplaces Type FamRoom Fireplace
Appliance Dishwasher, Disposal, Dryer, Range/Oven, Washer
Exterior
Parking Features Detached Garage, Electric in Garage, Side Loading Garage
Garage Spaces 2.0
Garage Yes
Building
Story 1 Story
Foundation Basement
Water Public Water
Architectural Style Ranch
Structure Type Brick
Schools
School District Clintondale Comm Schools
Others
Ownership Private
SqFt Source Appraisal
Energy Description Natural Gas
Acceptable Financing Conventional
Listing Terms Conventional
Financing Cash,Conventional,VA
Read Less

Provided through IDX via MiRealSource. Courtesy of MiRealSource Shareholder. Copyright MiRealSource.
Bought with MHR Real Estate LLC




