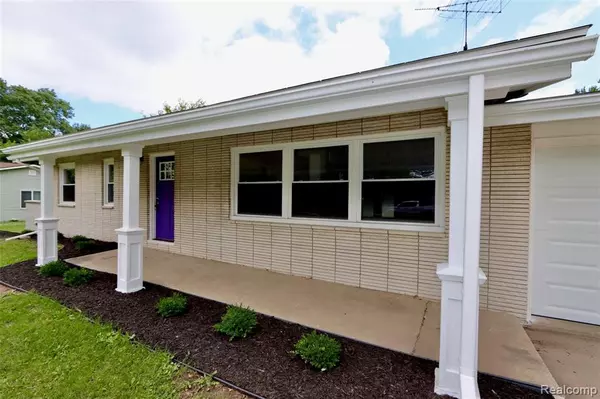For more information regarding the value of a property, please contact us for a free consultation.
1040 PAWNEE Drive Burton, MI 48509 1447
Want to know what your home might be worth? Contact us for a FREE valuation!

Our team is ready to help you sell your home for the highest possible price ASAP
Key Details
Sold Price $181,000
Property Type Single Family Home
Sub Type Single Family
Listing Status Sold
Purchase Type For Sale
Square Footage 1,220 sqft
Price per Sqft $148
Subdivision Maple Court Sub No 1
MLS Listing ID 40192902
Sold Date 10/05/21
Style 1 Story
Bedrooms 3
Full Baths 1
Half Baths 1
Abv Grd Liv Area 1,220
Year Built 1959
Annual Tax Amount $1,685
Lot Size 0.460 Acres
Acres 0.46
Lot Dimensions 100.00X200.00
Property Description
This beautiful ranch is completely renovated, and not a single detail was missed. From the moment you walk in, craftsmanship and style will wow you. Entirely new flooring and trim leads you in to the kitchen where custom cabinetry and countertops wrap seamlessly from wall to wall. Included are brand new stainless steel appliances, perfect for the savvy home chef. The spacious dining area has a great view of the new landscaping, through three huge windows encased in gorgeous wood trim. After dinner, settle in to the living room where you can enjoy the view of the sprawling back yard, or have a fire inside or out. All new solid wood doors welcome you into the well sized bedrooms, where fresh carpet has been installed. The main bath has tile floor to ceiling, where you'll find a bluetooth speaker built in to the exhaust fan. The master bedroom has an attached half bath, which has also been completely updated. Lost our buyer due to financing. Already passed an FHA appraisal AT VALUE!
Location
State MI
County Genesee
Area Burton (25018)
Rooms
Basement Unfinished
Interior
Hot Water Gas
Heating Forced Air
Cooling Central A/C
Fireplaces Type Basement Fireplace, LivRoom Fireplace, Natural Fireplace
Appliance Dishwasher, Range/Oven, Refrigerator
Exterior
Parking Features Attached Garage, Carport
Garage Spaces 1.0
Garage Yes
Building
Story 1 Story
Foundation Basement
Water Private Well
Architectural Style Ranch
Structure Type Brick,Vinyl Siding
Schools
School District Bentley Community School District
Others
Ownership Private
Assessment Amount $38
Energy Description Natural Gas
Acceptable Financing FHA
Listing Terms FHA
Financing Cash,Conventional,FHA,VA
Read Less

Provided through IDX via MiRealSource. Courtesy of MiRealSource Shareholder. Copyright MiRealSource.
Bought with Wentworth Real Estate Group




