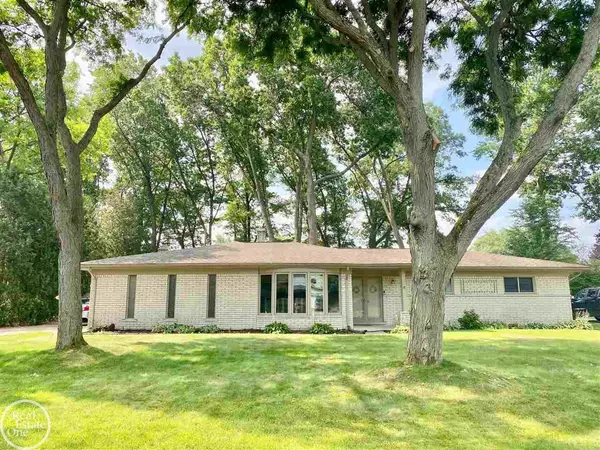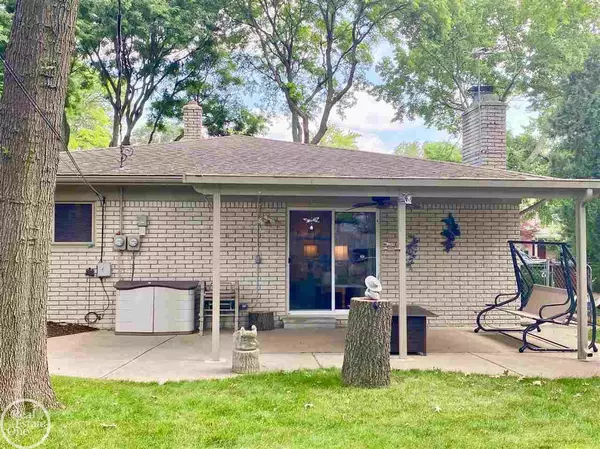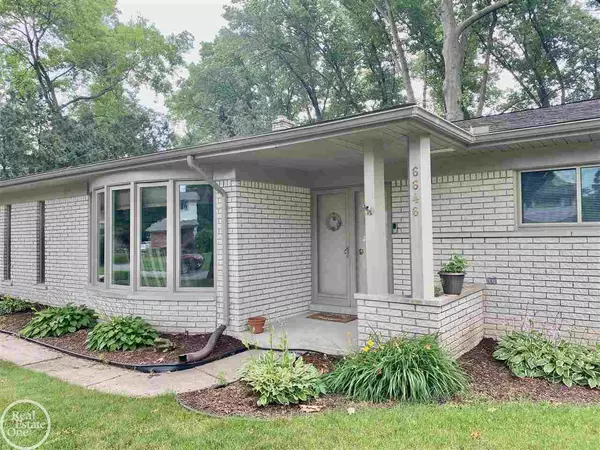For more information regarding the value of a property, please contact us for a free consultation.
6646 Yarborough Shelby Twp, MI 48316
Want to know what your home might be worth? Contact us for a FREE valuation!

Our team is ready to help you sell your home for the highest possible price ASAP
Key Details
Sold Price $340,000
Property Type Single Family Home
Sub Type Single Family
Listing Status Sold
Purchase Type For Sale
Square Footage 1,981 sqft
Price per Sqft $171
Subdivision Brookside Estates
MLS Listing ID 50047480
Sold Date 08/13/21
Style 1 Story
Bedrooms 3
Full Baths 1
Half Baths 1
Abv Grd Liv Area 1,981
Year Built 1971
Annual Tax Amount $2,973
Lot Size 0.290 Acres
Acres 0.29
Lot Dimensions 100 x 125
Property Description
Gorgeous ranch with great floor plan. The abundance of storage from extra maple cabinets, dual kitchen pantries, and two entry coat closets. Huge kitchen/gathering area, oversized lot, and covered back patio create a great space for entertaining. All of the desired updates have been completed: Air Purification System, Osmosis System, Radon Mitigation System, Insulated Garage Door, and deluxe belt drive door opener, recessed lighting, dual water Meters, Wallside Windows, fully fenced yard and maintenance free exterior trim. 2.5 Car side-entry garage, wide driveway, deep lot and extra wide gate allows for storage of cars, boats, and campers. This beautifully cared for home will not last long. Highest and Best due 7/10 at 8pm
Location
State MI
County Macomb
Area Shelby Twp (50007)
Zoning Residential
Rooms
Basement Block, Partially Finished, Radon System, Sump Pump
Dining Room Dining "L", Eat-In Kitchen, Pantry
Kitchen Dining "L", Eat-In Kitchen, Pantry
Interior
Interior Features Bay Window, Cable/Internet Avail., Hardwood Floors, Sump Pump, Radon Mitigation System
Hot Water Gas
Heating Forced Air
Cooling Ceiling Fan(s), Central A/C
Fireplaces Type FamRoom Fireplace
Appliance Dishwasher, Disposal, Dryer, Humidifier, Range/Oven, Refrigerator, Washer
Exterior
Parking Features Attached Garage, Electric in Garage, Gar Door Opener, Side Loading Garage
Garage Spaces 2.5
Garage Yes
Building
Story 1 Story
Foundation Basement
Water Public Water
Architectural Style Ranch
Structure Type Brick
Schools
School District Utica Community Schools
Others
Ownership Private
SqFt Source Assessors Data
Energy Description Natural Gas
Acceptable Financing Conventional
Listing Terms Conventional
Financing Cash,Conventional
Read Less

Provided through IDX via MiRealSource. Courtesy of MiRealSource Shareholder. Copyright MiRealSource.
Bought with Real Living Kee Realty-Rochester




