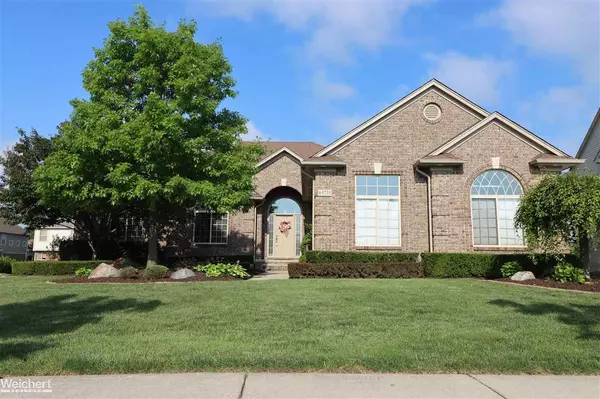For more information regarding the value of a property, please contact us for a free consultation.
63731 Providence Washington Twp, MI 48095
Want to know what your home might be worth? Contact us for a FREE valuation!

Our team is ready to help you sell your home for the highest possible price ASAP
Key Details
Sold Price $620,000
Property Type Single Family Home
Sub Type Single Family
Listing Status Sold
Purchase Type For Sale
Square Footage 2,400 sqft
Price per Sqft $258
Subdivision Stratford
MLS Listing ID 50044769
Sold Date 08/06/21
Style 1 Story
Bedrooms 3
Full Baths 3
Half Baths 1
Abv Grd Liv Area 2,400
Year Built 2006
Annual Tax Amount $4,865
Lot Size 0.270 Acres
Acres 0.27
Lot Dimensions 68x98x132x143
Property Description
Impeccable with Quality abound! 4,800 sq ft of living space. W/O Basement is full in-law suite with full kit, full bath, large office & huge Rec-FR area that leads to large lower patio. Entry: Lafata kitchen & travertine flooring, granite(throughout) + pull-outs, newer H/W floor in GR. Soaring & different style ceilings throughout + crown moldings. Turret Eating area offers large windows & access to upper patio with retractable awning. The list of upgrades and updates is too long to include so we will have a FS in doc section w/24 hours of list date. Here are a few: Professionally landscaped all around, California closets in bedrooms and other storage areas, garage fully organized with built-in and painted floor. Great location deep in wonderful sub. 2 ponds w/fountains, paved trails & sidewalks lead to private sub park and Glicher park. This home has it all. It shows in person better than any photo could capture. Fussy buyers will be impressed.
Location
State MI
County Macomb
Area Washington Twp (50006)
Zoning Residential
Rooms
Basement Finished, Full, Walk Out, Poured, Sump Pump
Dining Room Breakfast Nook/Room, Eat-In Kitchen, Pantry
Kitchen Breakfast Nook/Room, Eat-In Kitchen, Pantry
Interior
Interior Features 9 ft + Ceilings, Bay Window, Cable/Internet Avail., Cathedral/Vaulted Ceiling, Ceramic Floors, Hardwood Floors, Spa/Jetted Tub, Security System, Sump Pump, Walk-In Closet
Hot Water Gas
Heating Forced Air
Cooling Ceiling Fan(s), Central A/C
Fireplaces Type Gas Fireplace, Grt Rm Fireplace
Appliance Dishwasher, Disposal, Microwave, Range/Oven
Exterior
Parking Features Attached Garage, Electric in Garage, Gar Door Opener, Side Loading Garage, Direct Access
Garage Spaces 3.5
Amenities Available Park, Sidewalks
Garage Yes
Building
Story 1 Story
Foundation Basement
Water Public Water
Architectural Style Ranch
Structure Type Brick
Schools
School District Romeo Community Schools
Others
HOA Fee Include Snow Removal
Ownership Private
SqFt Source Public Records
Energy Description Natural Gas
Acceptable Financing Conventional
Listing Terms Conventional
Financing Cash,Conventional
Read Less

Provided through IDX via MiRealSource. Courtesy of MiRealSource Shareholder. Copyright MiRealSource.
Bought with Michigan Homes Realty Group




