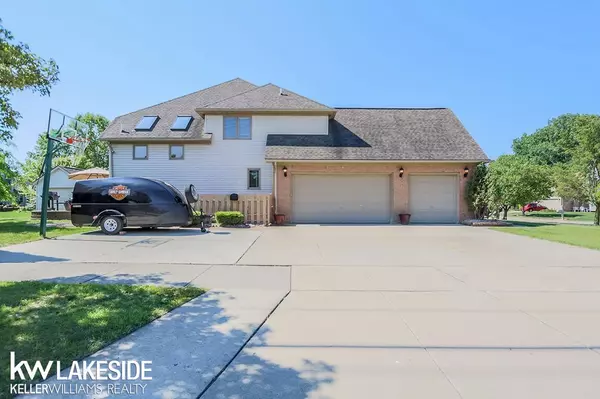For more information regarding the value of a property, please contact us for a free consultation.
38855 Parkway Circle Harrison Twp, MI 48045
Want to know what your home might be worth? Contact us for a FREE valuation!

Our team is ready to help you sell your home for the highest possible price ASAP
Key Details
Sold Price $449,900
Property Type Single Family Home
Sub Type Single Family
Listing Status Sold
Purchase Type For Sale
Square Footage 2,637 sqft
Price per Sqft $170
Subdivision North Pointe Pkwy Sub
MLS Listing ID 50044831
Sold Date 08/11/21
Style 1 1/2 Story
Bedrooms 3
Full Baths 3
Half Baths 1
Abv Grd Liv Area 2,637
Year Built 1997
Annual Tax Amount $5,460
Tax Year 2020
Lot Size 0.270 Acres
Acres 0.27
Lot Dimensions 80x145
Property Description
Beautiful split level home just minutes from Lake St. Clair! Skylight windows in kitchen for tons of natural light, high ceiling in great room, crown moldings. Two fireplaces one in master bedroom and one in GR! Large master bedroom and bath on main level with fireplace. Two bedrooms upstairs with loft that could be converted to a possible fourth bedroom (has a closet) and also has an additional bonus room upstairs for storage. Entertain your guests with a beautifully finished basement with wet bar, additional kitchen and movie theater with large flat screen TV (included in the sale). Corner lot with a three car garage, extra large driveway and an additional garage in the yard could be used for a man cave or workshop and a hot tub that is included in the sale! Newer furnace, A/C and roof.
Location
State MI
County Macomb
Area Harrison Twp (50015)
Zoning Residential
Rooms
Basement Finished, Poured
Interior
Interior Features Cathedral/Vaulted Ceiling, Hardwood Floors, Wet Bar/Bar
Hot Water Gas
Heating Forced Air
Cooling Central A/C
Fireplaces Type Gas Fireplace, Grt Rm Fireplace, Primary Bedroom Fireplace
Appliance Dishwasher, Range/Oven, Refrigerator
Exterior
Parking Features Attached Garage, Electric in Garage, Gar Door Opener, Side Loading Garage
Garage Spaces 3.0
Garage Yes
Building
Story 1 1/2 Story
Foundation Basement
Water Public Water
Architectural Style Split Level
Structure Type Brick,Vinyl Trim
Schools
School District L'Anse Creuse Public Schools
Others
Ownership Private
SqFt Source Estimated
Energy Description Natural Gas
Acceptable Financing Conventional
Listing Terms Conventional
Financing Cash,Conventional,FHA,VA
Read Less

Provided through IDX via MiRealSource. Courtesy of MiRealSource Shareholder. Copyright MiRealSource.
Bought with Real Living Kee Realty-SCS




