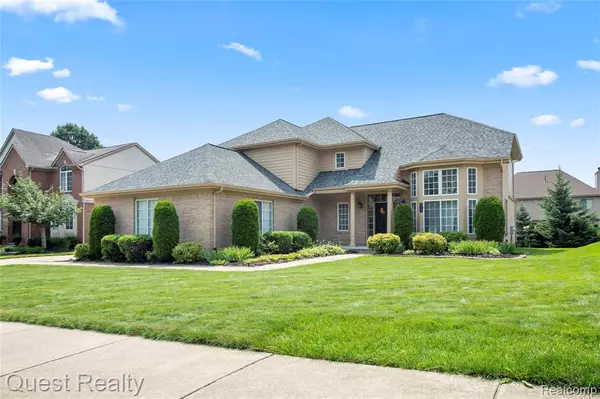For more information regarding the value of a property, please contact us for a free consultation.
3335 PARAMOUNT Lane Auburn Hills, MI 48326 3964
Want to know what your home might be worth? Contact us for a FREE valuation!

Our team is ready to help you sell your home for the highest possible price ASAP
Key Details
Sold Price $395,000
Property Type Single Family Home
Sub Type Single Family
Listing Status Sold
Purchase Type For Sale
Square Footage 2,392 sqft
Price per Sqft $165
Subdivision Paramount Estates Of Auburn Hills Occpn 1044
MLS Listing ID 40201117
Sold Date 09/01/21
Style 2 Story
Bedrooms 4
Full Baths 2
Half Baths 1
Abv Grd Liv Area 2,392
Year Built 2001
Annual Tax Amount $3,755
Lot Size 10,454 Sqft
Acres 0.24
Lot Dimensions 85 x 121 x 88 x 122
Property Description
Location! Location! Rare opportunity in Paramount Estates of Auburn Hills! Well-updated 4 bed, 2.5 bath 2 story home w/ 3.5 car garage is just waiting for new owners to call it home! Vaulted ceilings greet you when you enter & you will fall in love w/ gleaming newer Acacia wood floors. Open living room & dining room is functional & practical. Oak built-ins w/wine fridge in dining room - perfect for entertaining. Spacious open kitchen w/island, granite counters, newer backsplash & 3 yr old SS apps. A cheerful family room w/gas fireplace flows from kitchen & nook area. Other updates inc fresh paint thru-out, roof (2013), water heater (2015) newer high eff furnace & central air, carpet 4 yrs. Owner's suite provides attractive tray ceiling, walk-in closet & large bathroom w/separate soaking tub. 3 more beds upstairs share a lg full bath. Basement w/ tall ceilings, plumbed for full bath & is just waiting for finishing. No maint patio w/firepit & seating. BATVAI
Location
State MI
County Oakland
Area Auburn Hills (63141)
Rooms
Basement Unfinished
Interior
Interior Features Cable/Internet Avail., DSL Available, Spa/Jetted Tub
Hot Water Gas
Heating Forced Air
Cooling Ceiling Fan(s), Central A/C
Fireplaces Type FamRoom Fireplace, Gas Fireplace
Appliance Dishwasher, Dryer, Microwave, Range/Oven, Refrigerator, Washer
Exterior
Parking Features Attached Garage, Electric in Garage, Gar Door Opener, Side Loading Garage, Direct Access
Garage Spaces 3.0
Garage Yes
Building
Story 2 Story
Foundation Basement
Water Public Water
Architectural Style Colonial
Structure Type Brick,Wood
Schools
School District Pontiac City School District
Others
HOA Fee Include Maintenance Grounds,Snow Removal
Ownership Private
Energy Description Natural Gas
Acceptable Financing Conventional
Listing Terms Conventional
Financing Cash,Conventional,FHA,VA
Read Less

Provided through IDX via MiRealSource. Courtesy of MiRealSource Shareholder. Copyright MiRealSource.
Bought with Cranbrook Associates-Birm
GET MORE INFORMATION





