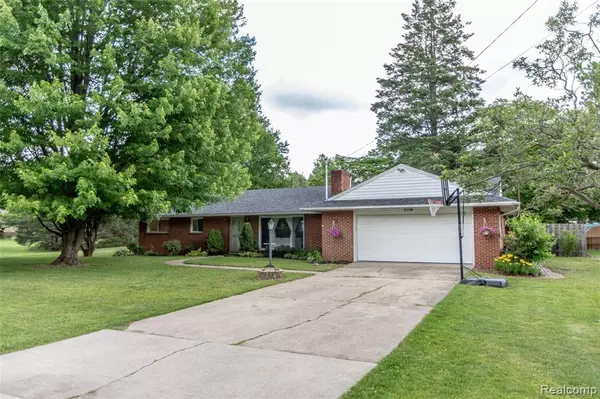For more information regarding the value of a property, please contact us for a free consultation.
9166 PHEASANT Drive Temperance, MI 48182 9462
Want to know what your home might be worth? Contact us for a FREE valuation!

Our team is ready to help you sell your home for the highest possible price ASAP
Key Details
Sold Price $195,000
Property Type Single Family Home
Sub Type Single Family
Listing Status Sold
Purchase Type For Sale
Square Footage 1,344 sqft
Price per Sqft $145
Subdivision First Add To The Heights
MLS Listing ID 40185091
Sold Date 07/15/21
Style 1 Story
Bedrooms 3
Full Baths 1
Half Baths 1
Abv Grd Liv Area 1,344
Year Built 1958
Annual Tax Amount $2,500
Lot Size 0.340 Acres
Acres 0.34
Lot Dimensions 110.00X136.00
Property Description
SPRAWLING RANCH nestled on the quiet, dead end road of Pheasant Drive. This home features 3 beds, 1.1 baths. Inside the home your greeted with a large living room area with a natural wood burning fireplace! The Kitchen features tons of cabinet storage and massive counter space, accompanied by a formal dining room, great for entertaining. Back of the home also features a formal family room and backdoor that leads to the massive backyard! Outside you will find the beautifully landscaped, fenced-in yard, including a covered porch and shed. Other features of the home include NEW roof (2019), PEX plumbing, vinyl windows, tankless HWT & so much more! HIGHEST & BEST BY: MON JUNE 14th 8PM
Location
State MI
County Monroe
Area Bedford Twp (58002)
Interior
Interior Features Cable/Internet Avail.
Hot Water Electric
Heating Forced Air
Cooling Attic Fan, Ceiling Fan(s), Central A/C
Fireplaces Type FamRoom Fireplace, Natural Fireplace
Appliance Dishwasher, Disposal, Microwave, Range/Oven, Refrigerator
Exterior
Parking Features Attached Garage, Electric in Garage, Gar Door Opener
Garage Spaces 2.0
Garage Yes
Building
Story 1 Story
Foundation Crawl
Water Public Water
Architectural Style Ranch
Structure Type Brick
Schools
School District Bedford Public Schools
Others
Ownership Private
Assessment Amount $730
Energy Description Natural Gas
Acceptable Financing Conventional
Listing Terms Conventional
Financing Cash,Conventional,FHA,VA
Read Less

Provided through IDX via MiRealSource. Courtesy of MiRealSource Shareholder. Copyright MiRealSource.
Bought with Key Realty One LLC - Summerfield




