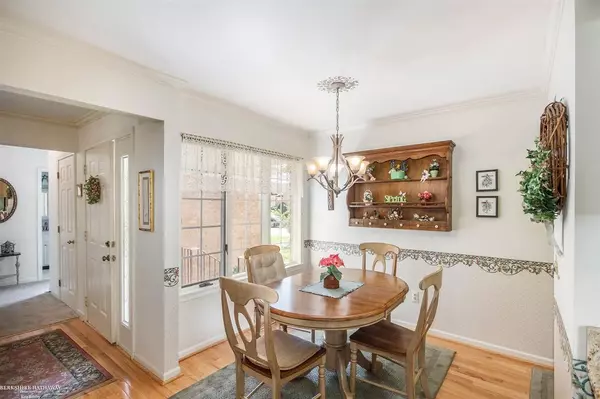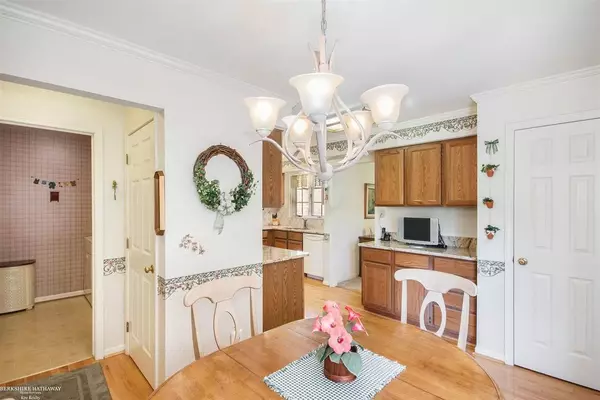For more information regarding the value of a property, please contact us for a free consultation.
37833 Maple Circle W. Clinton Township, MI 48036-2162
Want to know what your home might be worth? Contact us for a FREE valuation!

Our team is ready to help you sell your home for the highest possible price ASAP
Key Details
Sold Price $224,000
Property Type Condo
Sub Type Condominium
Listing Status Sold
Purchase Type For Sale
Square Footage 1,531 sqft
Price per Sqft $146
Subdivision Moravian Woods
MLS Listing ID 50049490
Sold Date 08/18/21
Style 1 Story
Bedrooms 2
Full Baths 2
Abv Grd Liv Area 1,531
Year Built 1988
Annual Tax Amount $2,839
Tax Year 2020
Property Description
CHECK THIS OUT!!! Well maintained end unit condo in move in condition. Spacious great room features inviting gas fireplace, large picture window to let the sunshine in, and a door to stamped concrete patio. Eat-in kitchen complete with hardwood floors, pantry, appliances, plenty of oak cabinets, granite counters, stainless steel sink & ceramic backsplash. Primary bedroom suite has a walk-in closet, and full bathroom. Partially finished basement with family area, guest BR/ hobby area, utility storage space, sink (possible location for 3rd bath). There are crown moldings. 6 panel doors, ceiling fans bay window, updated furnace, neutral decor, first floor laundry home warranty and more. Make this beautiful home yours today!!!
Location
State MI
County Macomb
Area Clinton Twp (50011)
Rooms
Basement Full, Partially Finished, Poured, Sump Pump
Dining Room Eat-In Kitchen, Formal Dining Room
Kitchen Eat-In Kitchen, Formal Dining Room
Interior
Interior Features Bay Window, Ceramic Floors, Hardwood Floors, Sump Pump, Window Treatment(s)
Hot Water Gas
Heating Forced Air
Cooling Ceiling Fan(s), Central A/C
Fireplaces Type Natural Fireplace
Appliance Dishwasher, Disposal, Dryer, Microwave, Range/Oven, Refrigerator, Washer
Exterior
Parking Features Attached Garage, Electric in Garage, Gar Door Opener, Direct Access
Garage Spaces 2.0
Amenities Available Pets-Allowed, Some Pet Restrictions
Garage Yes
Building
Story 1 Story
Foundation Basement
Water Public Water
Architectural Style Ranch
Structure Type Brick,Wood
Schools
School District Chippewa Valley Schools
Others
Ownership Private
SqFt Source Estimated
Energy Description Natural Gas
Acceptable Financing Cash
Listing Terms Cash
Financing Cash,Conventional
Pets Allowed Cats Allowed, Dogs Allowed, Number Limit, Size Limit
Read Less

Provided through IDX via MiRealSource. Courtesy of MiRealSource Shareholder. Copyright MiRealSource.
Bought with RE/MAX First




