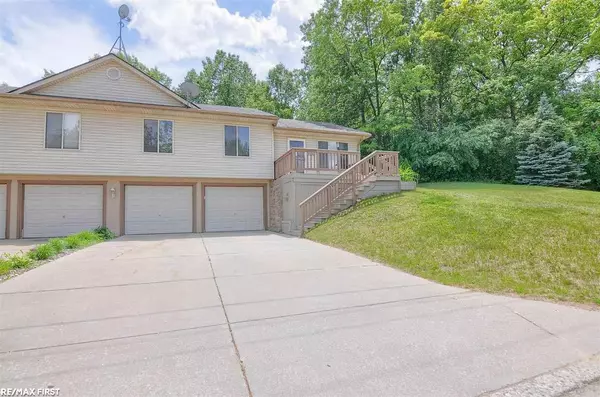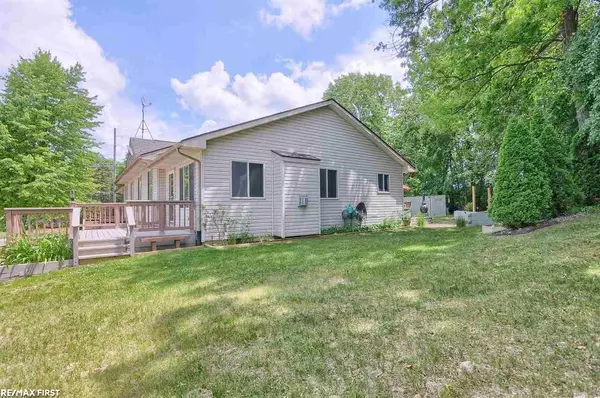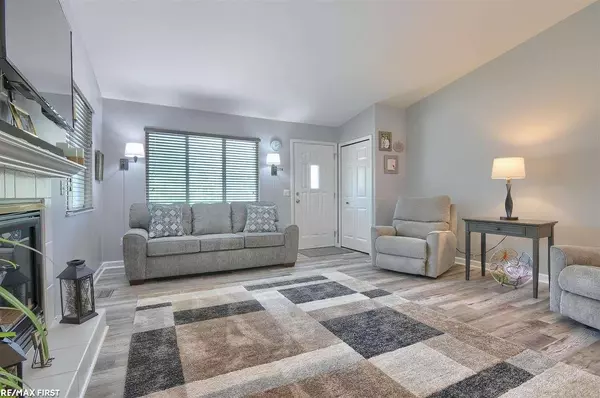For more information regarding the value of a property, please contact us for a free consultation.
235 Summit White Lake, MI 48386
Want to know what your home might be worth? Contact us for a FREE valuation!

Our team is ready to help you sell your home for the highest possible price ASAP
Key Details
Sold Price $180,000
Property Type Condo
Sub Type Condominium
Listing Status Sold
Purchase Type For Sale
Square Footage 1,248 sqft
Price per Sqft $144
Subdivision Summit View Condo Occpn 2016
MLS Listing ID 50044824
Sold Date 08/13/21
Style 1 Story
Bedrooms 2
Full Baths 1
Half Baths 1
Abv Grd Liv Area 1,248
Year Built 1997
Annual Tax Amount $1,667
Property Description
Welcome Home!!!!!! To this immaculate 2 bedroom 1.5 bath condo. Open concept living room features new flooring, freshly painted, gas fireplace, updated ceiling fan, wooden blinds. Kitchen new flooring, oak cabinets, new stainless steel appliances, updating lighting and fixtures. Eat-in-Kitchen area with door wall to backyard oasis. First floor laundry room with cabinets for storage and sink. Both bedrooms feature walk-in-closets with built in shelves, ceiling fans and custom blinds. Completely updated full bath with new flooring, fixtures, lighting, his and her vanities and mirrors. Basement has storage area and half bath. 2 car garage with electric, crawl area for storage. Backyard is perfect for entertaining with privacy fence, deck painted(, shed, grilling area and hammock stands. Furnace / AC -2017, Hot Water Tank 2020. Roof is less than 5 years old. All appliances to stay. Septic was replaced/move by the county 2 years ago.
Location
State MI
County Oakland
Area White Lake Twp (63121)
Zoning Residential
Rooms
Basement Poured, Partial
Dining Room Eat-In Kitchen
Kitchen Eat-In Kitchen
Interior
Interior Features 9 ft + Ceilings, Window Treatment(s)
Hot Water Gas
Heating Forced Air
Cooling Ceiling Fan(s), Central A/C
Fireplaces Type LivRoom Fireplace
Appliance Dishwasher, Dryer, Microwave, Range/Oven, Refrigerator, Washer, Water Softener - Owned
Exterior
Parking Features Attached Garage, Electric in Garage, Gar Door Opener
Garage Spaces 2.0
Garage Yes
Building
Story 1 Story
Foundation Basement
Water Public Water
Architectural Style Ranch
Structure Type Aluminum,Vinyl Siding
Schools
School District Waterford School District
Others
Ownership Private
SqFt Source Realist
Energy Description Electric
Acceptable Financing Conventional
Listing Terms Conventional
Financing Cash,Conventional,FHA,VA
Read Less

Provided through IDX via MiRealSource. Courtesy of MiRealSource Shareholder. Copyright MiRealSource.
Bought with Quest Realty LLC
GET MORE INFORMATION





