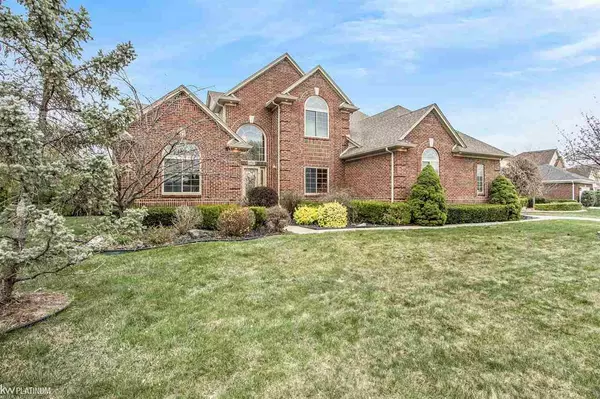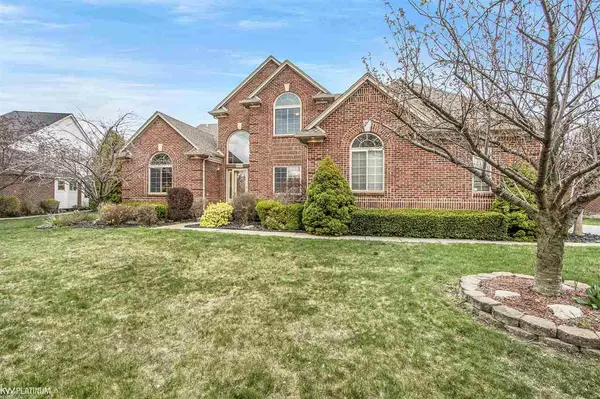For more information regarding the value of a property, please contact us for a free consultation.
19543 Tanglewood Circle Clinton Township, MI 48038
Want to know what your home might be worth? Contact us for a FREE valuation!

Our team is ready to help you sell your home for the highest possible price ASAP
Key Details
Sold Price $480,000
Property Type Single Family Home
Sub Type Single Family
Listing Status Sold
Purchase Type For Sale
Square Footage 3,150 sqft
Price per Sqft $152
Subdivision Normandy Forest
MLS Listing ID 50045104
Sold Date 09/22/21
Style 1 1/2 Story
Bedrooms 4
Full Baths 3
Abv Grd Liv Area 3,150
Year Built 2000
Annual Tax Amount $5,585
Lot Size 0.270 Acres
Acres 0.27
Lot Dimensions 100x130
Property Description
Well Maintained Beautiful Custom Open Concept Split Level. Enter into the 18ft Grand Foyer with Marble tile. Home features Great Room with 42'Gas Fireplace 9ft Ceilings on the 1st floor and a Gourmet Kitchen with 42' Step cabinets, Granite Countertops with a Custom Backsplash 2017 and plenty of Counter space and Storage. Retreat into the 1st floor Master with a large Master bath, jacuzzi tub and walk in closet. Large First Floor laundry, and updated Dining Room 2017. Updated Second Floor Bath 2017. All Bedrooms are good sized and have walk in closets. New Windows front of home, New Roof 2017 New HW Heater, all Hunter Douglas blinds. Unfinished Higher Basement with Bath Prep waiting for your finishing touches. Outside Features 2 Patios ideal for all your Summer Entertaining. Separate Water and Air Conditioning Meters to save on costs. This Home Truly has all it, has pride of ownership and is move in ready!
Location
State MI
County Macomb
Area Clinton Twp (50011)
Zoning Residential
Rooms
Basement Poured, Sump Pump, Unfinished
Interior
Interior Features Cable/Internet Avail., Cathedral/Vaulted Ceiling, Ceramic Floors, Security System, Walk-In Closet
Hot Water Gas
Heating Forced Air, Hot Water, Humidifier
Cooling Central A/C, Attic Fan
Fireplaces Type Gas Fireplace, Grt Rm Fireplace
Appliance Dishwasher, Disposal, Range/Oven, Refrigerator
Exterior
Parking Features Attached Garage, Electric in Garage, Gar Door Opener, Side Loading Garage
Garage Spaces 3.0
Amenities Available Park, Sidewalks, Dogs Allowed, Cats Allowed
Garage Yes
Building
Story 1 1/2 Story
Foundation Basement
Water Public Water
Architectural Style Split Level
Structure Type Brick,Vinyl Siding,Wood
Schools
School District Chippewa Valley Schools
Others
Ownership Private
SqFt Source Public Records
Energy Description Natural Gas
Acceptable Financing Conventional
Listing Terms Conventional
Financing Cash,Conventional,FHA,VA
Pets Allowed Pets Negotiable
Read Less

Provided through IDX via MiRealSource. Courtesy of MiRealSource Shareholder. Copyright MiRealSource.
Bought with Century 21 AAA North-Sterling




