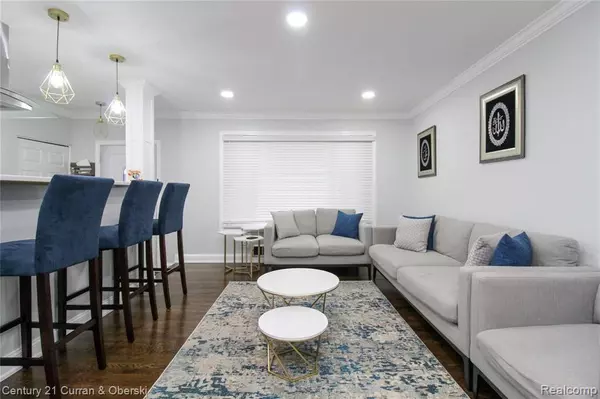For more information regarding the value of a property, please contact us for a free consultation.
6142 KINLOCH Street Dearborn Heights, MI 48127 2985
Want to know what your home might be worth? Contact us for a FREE valuation!

Our team is ready to help you sell your home for the highest possible price ASAP
Key Details
Sold Price $299,500
Property Type Single Family Home
Sub Type Single Family
Listing Status Sold
Purchase Type For Sale
Square Footage 1,170 sqft
Price per Sqft $255
Subdivision Bankle Park Sub
MLS Listing ID 40203076
Sold Date 10/20/21
Style 1 Story
Bedrooms 3
Full Baths 2
Abv Grd Liv Area 1,170
Year Built 1959
Annual Tax Amount $4,444
Lot Size 6,534 Sqft
Acres 0.15
Lot Dimensions 55 X 120
Property Description
Great location, Ford & Beech Daly area! Super sharp & updated 3 bedroom 2 full bath brick ranch, large finished basement with full kitchen with stainless steel appliances & full basement bath with jetted tub, open floor plan, living room with picture window, beautifully updated kitchen with quartz counters, stainless steel appliances & breakfast bar, formal dining room, florida/summer room, first floor full bath, nice bedroom sizes, hardwood floors, 2 1/2 car garage, large private backyard with patio/deck area, nicely landscaped, great curb appeal, dishwasher, disposal, oven, fridge, exhaust fan, washer & dryer included in sales price, home is close to Target, Kroger, Lava Lounge, Greenland Market, Dearborn Fresh Supermarket, along with many other shops & restaurants, a/c unit in garage not included, all data apx.
Location
State MI
County Wayne
Area Dearborn Heights (82091)
Rooms
Basement Finished
Interior
Interior Features Spa/Jetted Tub
Hot Water Gas
Heating Forced Air
Cooling Attic Fan, Ceiling Fan(s), Central A/C
Appliance Dishwasher, Disposal, Dryer, Range/Oven, Refrigerator, Washer
Exterior
Parking Features Detached Garage
Garage Spaces 2.5
Garage Yes
Building
Story 1 Story
Foundation Basement
Water Public Water
Architectural Style Ranch
Structure Type Brick
Schools
School District Crestwood School District
Others
Ownership Private
Energy Description Natural Gas
Acceptable Financing Conventional
Listing Terms Conventional
Financing Cash,Conventional,FHA,VA
Read Less

Provided through IDX via MiRealSource. Courtesy of MiRealSource Shareholder. Copyright MiRealSource.
Bought with Fawaz Realty LLC




