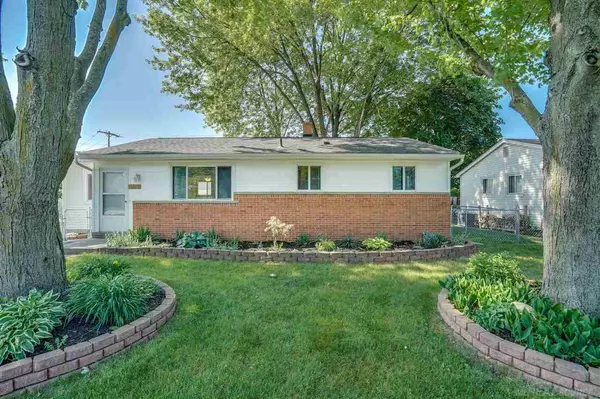For more information regarding the value of a property, please contact us for a free consultation.
11692 19 Mile Road Sterling Heights, MI 48313
Want to know what your home might be worth? Contact us for a FREE valuation!

Our team is ready to help you sell your home for the highest possible price ASAP
Key Details
Sold Price $220,000
Property Type Single Family Home
Sub Type Single Family
Listing Status Sold
Purchase Type For Sale
Square Footage 1,082 sqft
Price per Sqft $203
Subdivision Ventnor Manor
MLS Listing ID 50045197
Sold Date 07/30/21
Style 1 Story
Bedrooms 3
Full Baths 2
Abv Grd Liv Area 1,082
Year Built 1958
Annual Tax Amount $2,996
Tax Year 2020
Lot Size 10,018 Sqft
Acres 0.23
Lot Dimensions 90x110
Property Description
Well maintained Sterling Heights ranch w/large corner lot. Steel entry door to foyer w/coat closet. Hardwood floors throughout the living room, hallway, and all 3 bedrooms. Kitchen includes plenty of raised panel oak cabinets, granite tops & tile backsplash, pantry, lazy susan, built in dishwasher & microwave, gas stove, & refrigerator. Large dining nook w/cathedral ceiling & fan. Door wall in nook to cement patio and fenced yard. 2 remodeled bathrooms. Newer roof w/dimensional shingles & ridge vent. Finished basement w/plenty of storage includes full bath w/stall shower, & bar. Vinyl windows throughout. Fresh paint throughout. This home is very clean and ready for the new owners. i.d.r.n.g.
Location
State MI
County Macomb
Area Sterling Heights (50012)
Zoning Residential
Rooms
Basement Finished, Poured
Dining Room Formal Dining Room, Pantry
Kitchen Formal Dining Room, Pantry
Interior
Interior Features Cathedral/Vaulted Ceiling, Ceramic Floors, Hardwood Floors
Hot Water Gas
Heating Forced Air, Humidifier
Cooling Ceiling Fan(s), Central A/C
Appliance Dishwasher, Disposal, Humidifier, Microwave, Range/Oven, Refrigerator, Washer
Exterior
Parking Features Detached Garage, Electric in Garage, Gar Door Opener
Garage Spaces 2.5
Garage Description 21x22
Amenities Available Sidewalks
Garage Yes
Building
Story 1 Story
Foundation Basement
Water Public Water
Architectural Style Ranch
Structure Type Brick,Vinyl Trim
Schools
School District Utica Community Schools
Others
Ownership Private
SqFt Source Public Records
Energy Description Natural Gas
Acceptable Financing Conventional
Listing Terms Conventional
Financing Cash,Conventional,FHA,VA
Read Less

Provided through IDX via MiRealSource. Courtesy of MiRealSource Shareholder. Copyright MiRealSource.
Bought with Real Estate One-Clinton Twp




