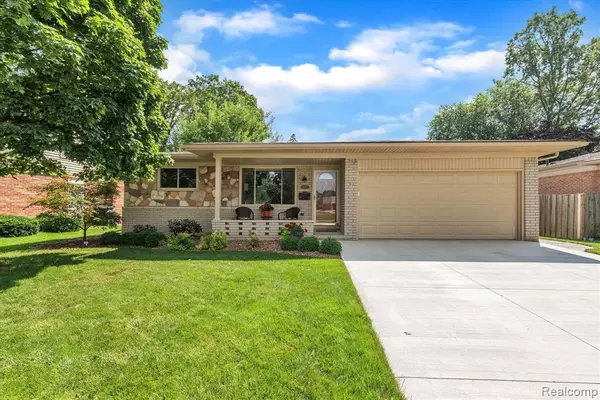For more information regarding the value of a property, please contact us for a free consultation.
19351 HAMPTON Street Riverview, MI 48193 7813
Want to know what your home might be worth? Contact us for a FREE valuation!

Our team is ready to help you sell your home for the highest possible price ASAP
Key Details
Sold Price $285,000
Property Type Single Family Home
Sub Type Single Family
Listing Status Sold
Purchase Type For Sale
Square Footage 1,503 sqft
Price per Sqft $189
Subdivision Riverview Forest Sub No 2
MLS Listing ID 40205245
Sold Date 08/12/21
Style 1 Story
Bedrooms 3
Full Baths 2
Half Baths 1
Abv Grd Liv Area 1,503
Year Built 1971
Annual Tax Amount $3,538
Lot Size 7,840 Sqft
Acres 0.18
Lot Dimensions 65.20X130.10
Property Description
May I present, "The Radiance of Riverview"! Located in the highly desirable Riverview Forest directly across the street from Forest Elementary. Incomparable curb appeal and so well loved and cared for. The pride in ownership with this stunning ranch is simply remarkable! So much to list & love. Original 3/4" oak flooring leading to beds/baths. Granite countertops, stainless steel appliances and toffee maple (yum) "soft close" cabinets highlight the open & inviting kitchen. The family room is as charming and cozy as can be. With a natural fireplace and fantastic layout, family movie/game night just went to another level. Turn key is an understatement. Newer furnace and A/C (9 yrs). Water tank is pumping that hot water at 3 years of age. The backyard should be a painting. Features stamped concrete and a retractable awning that'll have you wanting to be outside more than in. The finished basement has a full bath and a wet bar. What?! City Cert at closing. Schedule your showing today!
Location
State MI
County Wayne
Area Riverview (82181)
Rooms
Basement Finished
Interior
Interior Features Cable/Internet Avail.
Heating Forced Air
Cooling Central A/C
Fireplaces Type LivRoom Fireplace, Natural Fireplace
Appliance Dishwasher, Disposal, Dryer, Microwave, Range/Oven, Refrigerator, Washer
Exterior
Parking Features Attached Garage, Electric in Garage, Gar Door Opener, Direct Access
Garage Spaces 2.0
Garage Yes
Building
Story 1 Story
Foundation Basement
Water Public Water
Architectural Style Ranch
Structure Type Aluminum,Brick,Cinder Block
Schools
School District Riverview School District
Others
Ownership Private
Assessment Amount $1
Energy Description Natural Gas
Acceptable Financing Cash
Listing Terms Cash
Financing Cash,Conventional,FHA,VA
Read Less

Provided through IDX via MiRealSource. Courtesy of MiRealSource Shareholder. Copyright MiRealSource.
Bought with RE/MAX On The Boulevard




