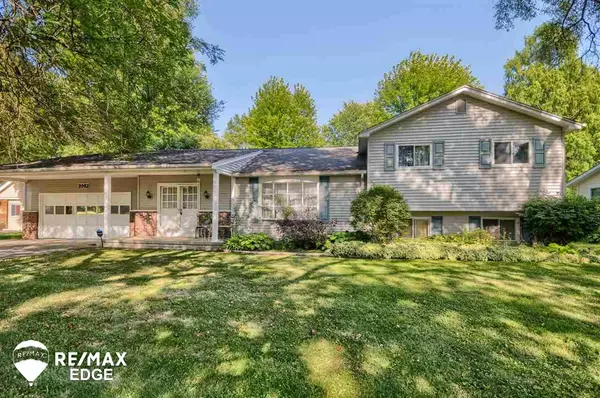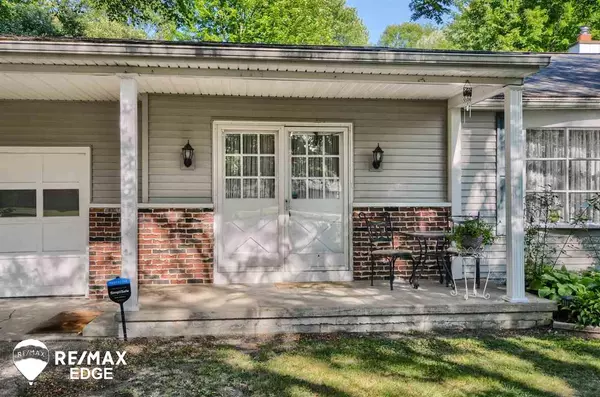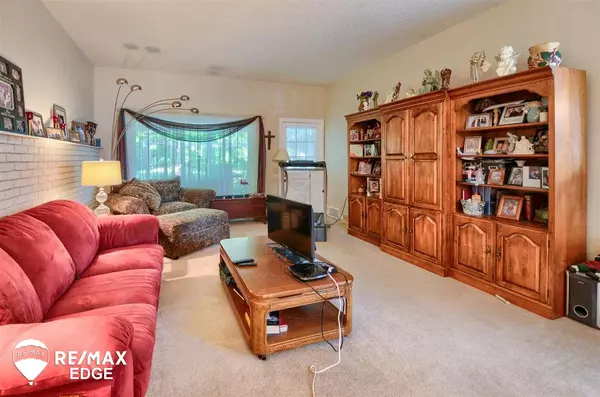For more information regarding the value of a property, please contact us for a free consultation.
2082 Cashin St Burton, MI 48509
Want to know what your home might be worth? Contact us for a FREE valuation!

Our team is ready to help you sell your home for the highest possible price ASAP
Key Details
Sold Price $180,000
Property Type Single Family Home
Sub Type Single Family
Listing Status Sold
Purchase Type For Sale
Square Footage 1,846 sqft
Price per Sqft $97
Subdivision Hammond Homesites
MLS Listing ID 50050598
Sold Date 09/22/21
Style Tri-Level
Bedrooms 4
Full Baths 2
Abv Grd Liv Area 1,846
Year Built 1960
Annual Tax Amount $1,829
Lot Size 0.410 Acres
Acres 0.41
Lot Dimensions 89x200
Property Description
*H&B due 4pm 8/8/21* Spacious, Well-maintained home in Prime location situated on a beautiful lot. Upon viewing this home you will find that it offers plenty of space both inside and out. Walking through the double front doors will naturally draw you into the bright and welcoming living room. The natural hardwood floors are sure to grab your attention as you make your way through the formal dining area! As you turn the corner, Amazement will overcome you when you see the size of the eat-in kitchen and see how much counter space and storage is waiting for your inner chef to go wild! It doesn't even stop there! A couple steps up leads you to 3 of the bedrooms and a recently remodeled bathroom. If you go down a couple steps you are in the cozy family room and have quick access to the 4th bedroom, 2nd Full bath and the laundry room. This home also features a 2 car attached garage with a Bonus room above it! Huge deck off the kitchen is perfect for entertaining and watching nature. BTVAI
Location
State MI
County Genesee
Area Burton (25018)
Zoning Residential
Rooms
Basement Block, Sump Pump
Interior
Interior Features Bay Window, Cable/Internet Avail., Ceramic Floors, Hardwood Floors, Walk-In Closet
Hot Water Gas
Heating Forced Air
Cooling Central A/C, Wall/Window A/C
Fireplaces Type Gas Fireplace
Appliance Dishwasher, Disposal, Dryer, Microwave, Range/Oven, Refrigerator, Washer
Exterior
Parking Features Attached Garage, Electric in Garage
Garage Spaces 2.0
Garage Description 20x26
Garage Yes
Building
Story Tri-Level
Foundation Crawl, Slab
Water Public Water
Architectural Style Split Level, Loft
Structure Type Brick,Vinyl Siding
Schools
School District Kearsley Community Schools
Others
Ownership Private
SqFt Source Public Records
Energy Description Natural Gas
Acceptable Financing FHA
Listing Terms FHA
Financing Cash,Conventional,FHA
Read Less

Provided through IDX via MiRealSource. Courtesy of MiRealSource Shareholder. Copyright MiRealSource.
Bought with Tall Oaks Realty




