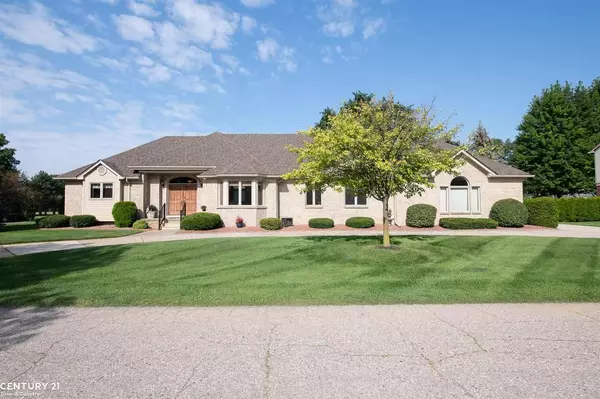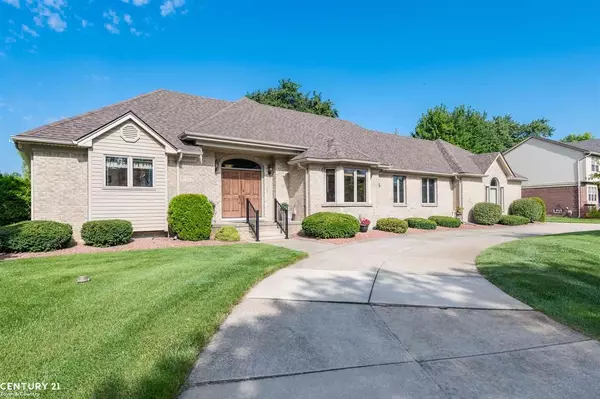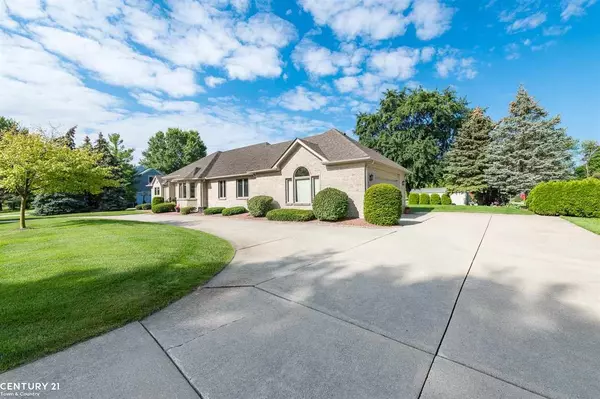For more information regarding the value of a property, please contact us for a free consultation.
36203 Paddock Dr Clinton Township, MI 48035
Want to know what your home might be worth? Contact us for a FREE valuation!

Our team is ready to help you sell your home for the highest possible price ASAP
Key Details
Sold Price $362,000
Property Type Single Family Home
Sub Type Single Family
Listing Status Sold
Purchase Type For Sale
Square Footage 2,055 sqft
Price per Sqft $176
Subdivision Moravian Garfield Sub
MLS Listing ID 50050667
Sold Date 09/03/21
Style 1 Story
Bedrooms 3
Full Baths 2
Abv Grd Liv Area 2,055
Year Built 1993
Annual Tax Amount $4,799
Lot Size 0.350 Acres
Acres 0.35
Lot Dimensions 152x100
Property Description
Rare Gem! CUSTOM RANCH OVERLOOKS NEIGHBOR'S MOWED ACREAGE & TREES-NOT HOUSES! Full Brick, Vinyl Trim/Vinyl Exterior Windows. 2019: Roof, 50-Yr 3D Shingles, Seamless Gutters, HWT; Furnace 2011. *Moravian Sought After Area. Circular Drive, Double FRONT Doors, Foyer Entry (High Ceiling & Closet). Open Sightlines, Beamed Cathedral Great Room (Frplace Flanked by Full Height Windows) 21' Kitchen Fits Formal Table; Merillat Cabs, Pull-Out Shelving, Gas Stove, Hood Vent, French Door + Bow Side Wdws to Paver Patio Serenity! *Marygrove Awning Remote Control. Full Wing Owner's Suite: High Pan Ceiling, Walk-in Closet, Bow Wdw Storage Seat;*16x8 Bath: Glass Encl. Shower & Jacuzzi Tub. Tap-in Fee + Sewer Frontage PAID 2010. 1500 Dual Septic, Spr System on Well, City Wtr, Glass French Drs into Flex Rm Mud Rm w/Closet + Laundry Rm, Walk-in Pantry off 24x24 Side Entrance Finished Garage, 12 x 8 Shed. Fully Excavated, Part Fin. Bsmt, Wkshop. Hardwood Floors in 3 Bdrms & 21' Kitchen.1 YR HOME WARRANTY!
Location
State MI
County Macomb
Area Clinton Twp (50011)
Zoning Residential
Rooms
Basement Block, Partially Finished, Sump Pump
Interior
Interior Features Bay Window, Cable/Internet Avail., Cathedral/Vaulted Ceiling, Ceramic Floors, Hardwood Floors, Walk-In Closet, Accessibility Features
Hot Water Gas
Heating Forced Air, Humidifier
Cooling Ceiling Fan(s), Central A/C
Fireplaces Type Grt Rm Fireplace
Appliance Dishwasher, Dryer, Range/Oven, Refrigerator, Washer
Exterior
Parking Features Attached Garage, Electric in Garage, Gar Door Opener, Side Loading Garage
Garage Spaces 2.5
Garage Description 24x24
Garage Yes
Building
Story 1 Story
Foundation Basement
Water Private Well, Public Water
Architectural Style Ranch
Structure Type Brick
Schools
School District Fraser Public Schools
Others
Ownership Private
SqFt Source Appraisal
Energy Description Natural Gas
Acceptable Financing Conventional
Listing Terms Conventional
Financing Cash,Conventional
Read Less

Provided through IDX via MiRealSource. Courtesy of MiRealSource Shareholder. Copyright MiRealSource.
Bought with Realty Executives Home Towne




