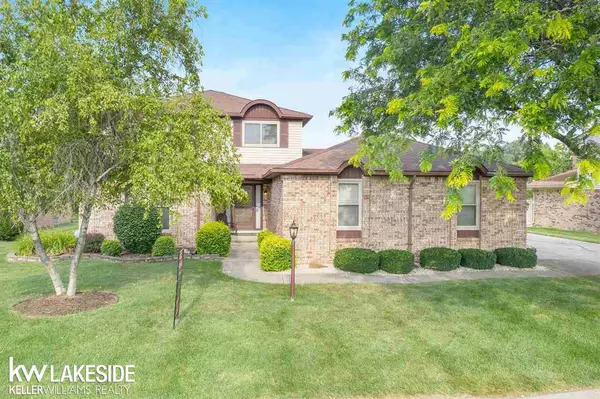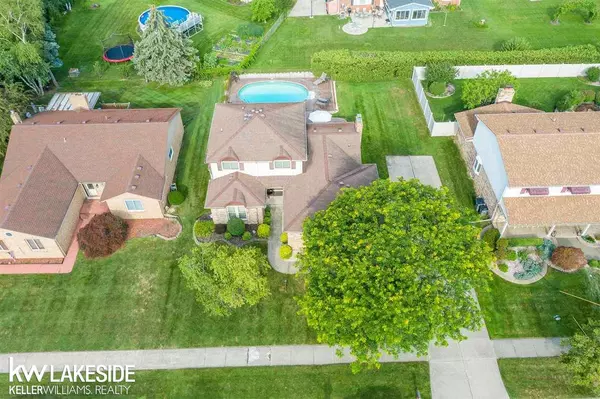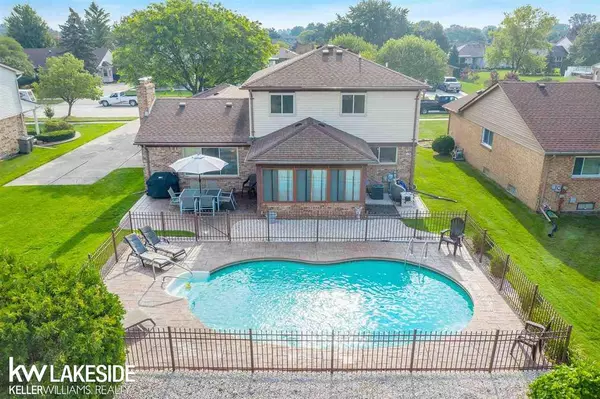For more information regarding the value of a property, please contact us for a free consultation.
40797 Ruggero St Clinton Township, MI 48038
Want to know what your home might be worth? Contact us for a FREE valuation!

Our team is ready to help you sell your home for the highest possible price ASAP
Key Details
Sold Price $340,000
Property Type Single Family Home
Sub Type Single Family
Listing Status Sold
Purchase Type For Sale
Square Footage 1,913 sqft
Price per Sqft $177
Subdivision Grillo Estates Sub #2
MLS Listing ID 50050890
Sold Date 09/30/21
Style 2 Story
Bedrooms 3
Full Baths 3
Abv Grd Liv Area 1,913
Year Built 1983
Annual Tax Amount $4,033
Lot Size 9,583 Sqft
Acres 0.22
Lot Dimensions 80x120
Property Description
This is amazing three-bedroom colonial located in the heart of Clinton Township is waiting for you! Vacation in your backyard! Enjoy the summer sun on your beautiful stamped concrete patio that leads to a heated in-ground swimming pool. Sip on your morning coffee outback in the 3-season room. Plenty of space to entertain in the spacious great room, formal dining area, private den, or the fully finished basement equipped with a wet bar. If you love to cook, you will love the large open kitchen with cherry cabinets, snack bar, and plenty of counter space. Some of the other amenities that you will love include: first floor laundry, jetted tub in the basement, oversized 2.5 car garage, decorative aluminum fence, inground sprinklers, security system and Wallside Windows with transferable warranty. Home Warranty included.
Location
State MI
County Macomb
Area Clinton Twp (50011)
Zoning Residential
Rooms
Basement Finished, Poured
Interior
Interior Features Cable/Internet Avail., Cathedral/Vaulted Ceiling, Ceramic Floors, Security System, Walk-In Closet, Wet Bar/Bar
Hot Water Gas
Heating Forced Air
Cooling Attic Fan, Ceiling Fan(s), Central A/C
Fireplaces Type Grt Rm Fireplace, Natural Fireplace
Appliance Bar-Refrigerator, Dishwasher, Disposal, Dryer, Microwave, Range/Oven, Refrigerator, Washer
Exterior
Parking Features Attached Garage, Electric in Garage, Gar Door Opener
Garage Spaces 2.5
Garage Yes
Building
Story 2 Story
Foundation Basement
Water Public Water
Architectural Style Colonial
Structure Type Aluminum,Brick,Vinyl Siding,Vinyl Trim
Schools
Elementary Schools Huron Elementary
Middle Schools Wyandot Middle School
High Schools Chippewa Valley High School
School District Chippewa Valley Schools
Others
Ownership Private
SqFt Source Realist
Energy Description Natural Gas
Acceptable Financing FHA
Listing Terms FHA
Financing Cash,Conventional,FHA,VA
Read Less

Provided through IDX via MiRealSource. Courtesy of MiRealSource Shareholder. Copyright MiRealSource.
Bought with Magna Realty




