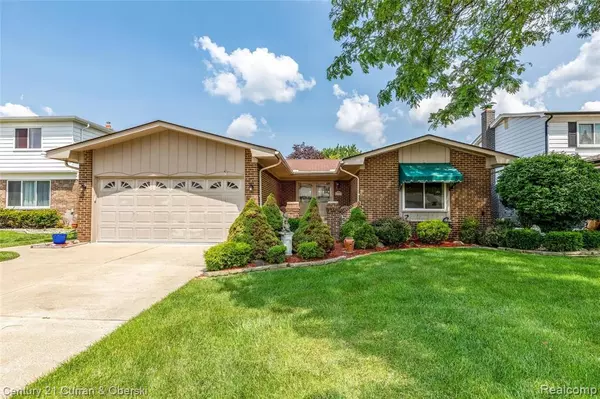For more information regarding the value of a property, please contact us for a free consultation.
4719 BLOOMFIELD Drive Sterling Heights, MI 48310 3318
Want to know what your home might be worth? Contact us for a FREE valuation!

Our team is ready to help you sell your home for the highest possible price ASAP
Key Details
Sold Price $270,777
Property Type Single Family Home
Sub Type Single Family
Listing Status Sold
Purchase Type For Sale
Square Footage 1,698 sqft
Price per Sqft $159
Subdivision Fairfield Village # 01
MLS Listing ID 40207684
Sold Date 09/27/21
Style 1 Story
Bedrooms 3
Full Baths 1
Half Baths 1
Abv Grd Liv Area 1,698
Year Built 1975
Annual Tax Amount $3,271
Lot Size 8,276 Sqft
Acres 0.19
Lot Dimensions 60.00X140.00
Property Description
Welcome to 4719 Bloomfield. When you step into this all brick ranch, the open floor plan and sight lines to the backyard are sure to impress. This home features original parquet wood flooring, a cozy fireplace in the living room with natural beams, stainless steel appliances, and a half bath conveniently located off the kitchen. The heated all-season room off the living room is full of natural light and expansive views out to the beautifully landscaped backyard. Newly refinished deck with a gazebo is the perfect place to enjoy the summer evenings. The three generous sized bedrooms share a large bathroom with dual sinks. The basement is finished with vinyl plank flooring. Walking distance to Fairfield Park. Roof is approximately 10 years old and home includes a one year premium home warranty!
Location
State MI
County Macomb
Area Sterling Heights (50012)
Rooms
Basement Finished
Interior
Interior Features Cable/Internet Avail., DSL Available, Spa/Jetted Tub
Hot Water Gas
Heating Forced Air
Cooling Central A/C
Fireplaces Type Gas Fireplace, LivRoom Fireplace
Appliance Dishwasher, Disposal, Dryer, Microwave, Range/Oven, Refrigerator, Washer
Exterior
Parking Features Attached Garage, Electric in Garage, Gar Door Opener, Direct Access
Garage Spaces 2.0
Garage Yes
Building
Story 1 Story
Foundation Basement
Water Public Water
Architectural Style Ranch
Structure Type Brick
Schools
School District Warren Consolidated Schools
Others
Ownership Private
Energy Description Natural Gas
Acceptable Financing Conventional
Listing Terms Conventional
Financing Cash,Conventional,FHA,VA
Read Less

Provided through IDX via MiRealSource. Courtesy of MiRealSource Shareholder. Copyright MiRealSource.
Bought with American Realtors




