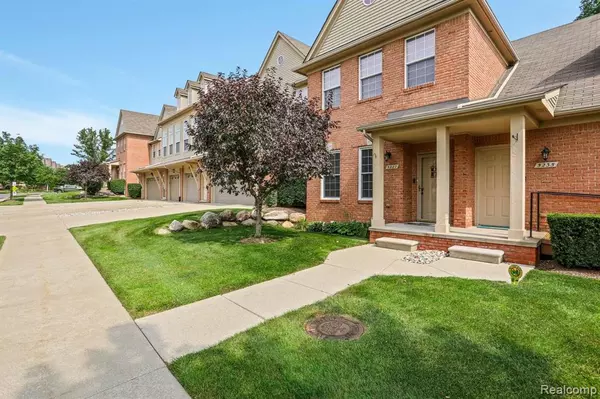For more information regarding the value of a property, please contact us for a free consultation.
5227 MESA Drive Shelby Twp, MI 48316 5724
Want to know what your home might be worth? Contact us for a FREE valuation!

Our team is ready to help you sell your home for the highest possible price ASAP
Key Details
Sold Price $255,000
Property Type Condo
Sub Type Condominium
Listing Status Sold
Purchase Type For Sale
Square Footage 1,434 sqft
Price per Sqft $177
Subdivision Cascades Of Stoney Creek #851
MLS Listing ID 40210573
Sold Date 09/07/21
Style 1 Story
Bedrooms 3
Full Baths 2
Abv Grd Liv Area 1,434
Year Built 2005
Annual Tax Amount $2,691
Property Description
Welcome to this STUNNING condo located in desirable Cascades of Stoney Creek. This move in ready condo features 3 bdrms & 2 full baths w/ 1434 sq ft on first floor, plus equal sq ft in basement w/ plumbing for a third bath. The split ranch designed master is complete w/ a huge walk in closet & private bath. The open living room, kitchen & dining room offers plenty of space & is perfect for entertaining. This condo has a new HWH (2019), Windows & Patio door wall (2020), humidifier (2021), quartz countertops (2021), updated bathrooms, laminate floors, large first floor laundry, nice size private deck facing wooded area & a spacious 2 car attached garage. Includes all appliances & Murphy bed in second bedroom/office. HOA covers repairs to home from studs out, exterior painting, landscape care, sprinklers, grass cutting, snow removal, & trash removal. New roofs planned for 2023 (special assessment paid in full by owner at time of closing). Stony Creek Metropark is just a minute away!
Location
State MI
County Macomb
Area Shelby Twp (50007)
Rooms
Basement Partially Finished
Interior
Interior Features Cable/Internet Avail., DSL Available
Hot Water Gas
Heating Forced Air
Cooling Ceiling Fan(s), Central A/C
Fireplaces Type Gas Fireplace, LivRoom Fireplace
Appliance Dishwasher, Dryer, Microwave, Range/Oven, Washer
Exterior
Parking Features Attached Garage
Garage Spaces 2.0
Garage Yes
Building
Story 1 Story
Foundation Basement
Water Public Water
Architectural Style Ranch
Structure Type Aluminum,Brick
Schools
School District Utica Community Schools
Others
HOA Fee Include Maintenance Grounds,Snow Removal,Trash Removal,Maintenance Structure
Ownership Private
Energy Description Natural Gas
Acceptable Financing VA
Listing Terms VA
Financing Cash,Conventional
Read Less

Provided through IDX via MiRealSource. Courtesy of MiRealSource Shareholder. Copyright MiRealSource.
Bought with Nexus Real Estate LLC




