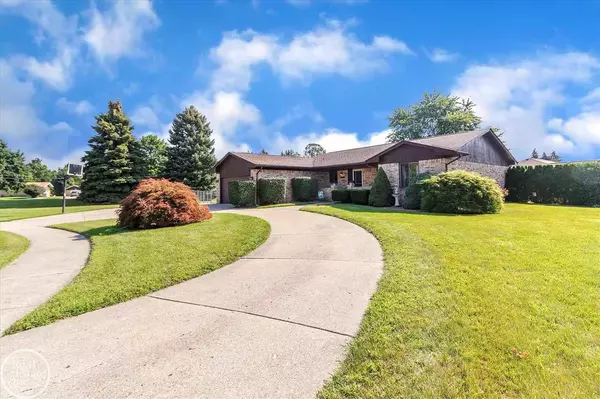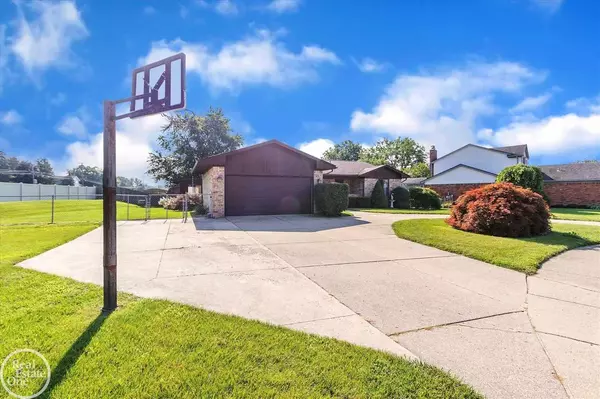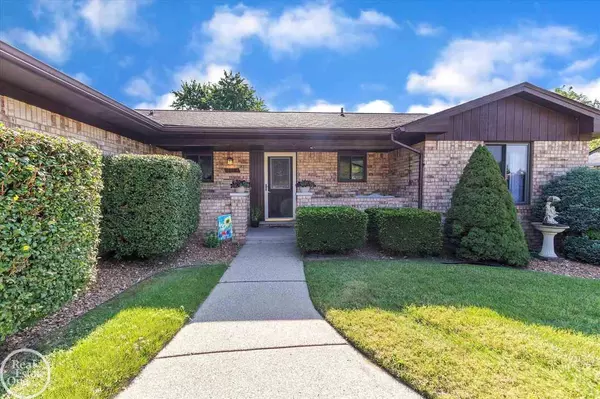For more information regarding the value of a property, please contact us for a free consultation.
37938 Streamview Sterling Heights, MI 48312
Want to know what your home might be worth? Contact us for a FREE valuation!

Our team is ready to help you sell your home for the highest possible price ASAP
Key Details
Sold Price $322,000
Property Type Single Family Home
Sub Type Single Family
Listing Status Sold
Purchase Type For Sale
Square Footage 1,600 sqft
Price per Sqft $201
Subdivision Meadowview Subdivision
MLS Listing ID 50052393
Sold Date 10/26/21
Style 1 Story
Bedrooms 3
Full Baths 2
Abv Grd Liv Area 1,600
Year Built 1983
Annual Tax Amount $3,563
Tax Year 2020
Lot Size 0.280 Acres
Acres 0.28
Lot Dimensions 128x140x53
Property Description
HIGHES&BEST OFFERS DUE BY 6:00 8.24.21 AWESOME GREAT ROOM W/OPEN FLOOR PLAN, GREAT FOR ENTERTANING INSIDE AND OUT! HUGE LOT!!! UPDATED KITCHEN W/NEW QUARTZ COUNTERS W/SNACK BAR, COFFEE BAR AREA, REC LIGHTS, WOOD FLOORING , CERAMIC TILE BACK SPLASH, ALL APPL. STAY INCLUDING BRAND NEW FRIDGE. GREAT ROOM FEATURES NEW CARPET/PAINT, DW LEADS TO SUN ROOM W/HOT TUB. MASTER BR W/NEW SPA LIKE. MASTER BATH. BRAND NEW 5 PANEL CUSTOM INT DOORS JUST INSTALLED, ALONG W/NEW FIXTURES. FRESH PAINT & NEW CARPET THRU OUT. HUGE PRIVATE CUL-DE-SAC LOT FEATURES BEAUTIFUL IN GROUND POOL W/NEW BRAND NEW FILTER & POLARIS VAC. SHED, SIDE YARD FOR PLAYING AND LOTS OF AREAS TO RELAX. LOTS OF PARKING IN HORSESHOE & EXTRA DRIVE. PART FIN.BASEMENT OFFERS GLASS BLOCK WINDOWS, REC AREA & LOTS OF STORAGE. VINYL WIN., NEW GUTTERS, WELCOMING FT PORCH, LEAD GLASS ENTRY DOOR & SO MUCH MORE!!! OCCUPACY MAY BE SOONER. YOU WILL NOT BE DISAPPOINTED!! ALL APPLIANCES STAY, RIDING LAWN MOWER ALSO!!! THIS HOUSE IS A 10!!
Location
State MI
County Macomb
Area Sterling Heights (50012)
Zoning Residential
Rooms
Basement Partially Finished
Interior
Interior Features Cable/Internet Avail., Cathedral/Vaulted Ceiling, Ceramic Floors, Hardwood Floors, Walk-In Closet, Window Treatment(s)
Hot Water Gas
Heating Forced Air
Cooling Ceiling Fan(s), Central A/C
Appliance Dishwasher, Disposal, Dryer, Microwave, Range/Oven, Refrigerator, Washer
Exterior
Parking Features Attached Garage, Electric in Garage, Gar Door Opener
Garage Spaces 2.0
Garage Yes
Building
Story 1 Story
Foundation Basement
Water Public Water
Architectural Style Ranch
Structure Type Brick
Schools
School District Utica Community Schools
Others
Ownership Private
SqFt Source Estimated
Energy Description Natural Gas
Acceptable Financing FHA
Listing Terms FHA
Financing Cash,Conventional,FHA,VA
Read Less

Provided through IDX via MiRealSource. Courtesy of MiRealSource Shareholder. Copyright MiRealSource.
Bought with Showtime Realty




