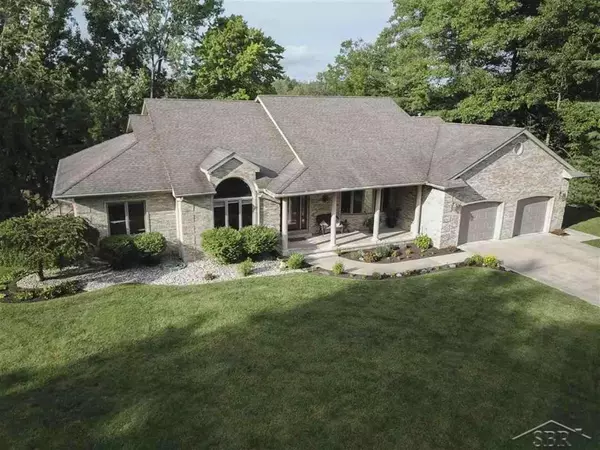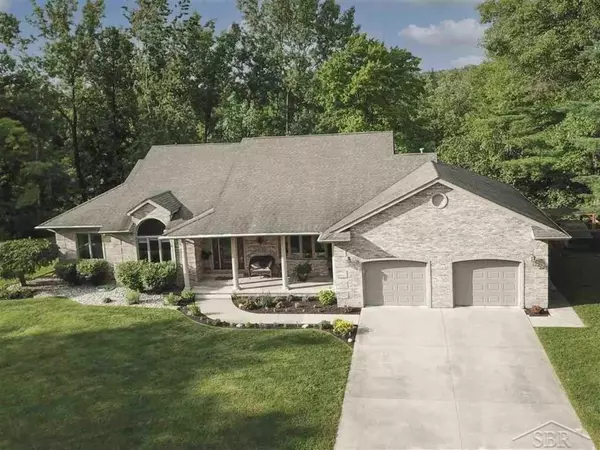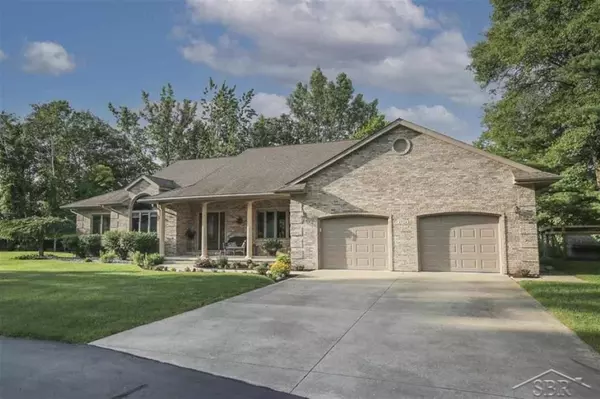For more information regarding the value of a property, please contact us for a free consultation.
1926 N Airway Dr Sanford, MI 48657
Want to know what your home might be worth? Contact us for a FREE valuation!

Our team is ready to help you sell your home for the highest possible price ASAP
Key Details
Sold Price $450,000
Property Type Single Family Home
Sub Type Single Family
Listing Status Sold
Purchase Type For Sale
Square Footage 3,450 sqft
Price per Sqft $130
MLS Listing ID 50048917
Sold Date 09/03/21
Style 1 Story
Bedrooms 3
Full Baths 3
Half Baths 1
Abv Grd Liv Area 3,450
Year Built 2004
Annual Tax Amount $5,875
Tax Year 2020
Lot Size 1.080 Acres
Acres 1.08
Lot Dimensions Irregular
Property Description
ATTRACTIVE ABUNDANCE ON AIRWAY! Winding through the seclusion of Airway Dr in Jerome Township you are met by a circular drive that leads you to the timeless beauty of this 3450 sqft brick ranch home sitting on 1.08 acres high above the Tittabawassee River. As you step into the towering entrance of this impeccably maintained home you are first struck by the large windows giving you amazing views of the river below and the heavily wooded area across the river that is protected from being built on, preserving your spectacular views. The home features 3 bedrooms with options for a 4th bedroom and 3 full bathrooms with a conveniently placed 1/2 bathroom. The 2.5 car attached garage is complimented by an additional 30x40 detached insulated garage with lean-to. The basement is a beautifully done with a bedroom, full bathroom and wet bar on one half and a open space for working out or other use on the other half.
Location
State MI
County Midland
Area Jerome Twp (56008)
Zoning Residential
Rooms
Basement Egress/Daylight Windows, Finished, Walk Out, Poured
Interior
Interior Features Cathedral/Vaulted Ceiling, Security System
Hot Water Gas
Heating Forced Air
Cooling Central A/C
Fireplaces Type Gas Fireplace, LivRoom Fireplace
Appliance Bar-Refrigerator, Dishwasher, Disposal, Dryer, Microwave, Range/Oven, Refrigerator, Washer
Exterior
Parking Features Attached Garage, Detached Garage, Gar Door Opener
Garage Spaces 2.5
Garage Yes
Building
Story 1 Story
Foundation Basement
Water Public Water
Architectural Style Ranch
Structure Type Brick,Vinyl Siding
Schools
School District Meridian Public Schools
Others
Ownership Private
SqFt Source Public Records
Energy Description Natural Gas
Acceptable Financing Conventional
Listing Terms Conventional
Financing Cash,Conventional,FHA,VA
Read Less

Provided through IDX via MiRealSource. Courtesy of MiRealSource Shareholder. Copyright MiRealSource.
Bought with Modern Realty




