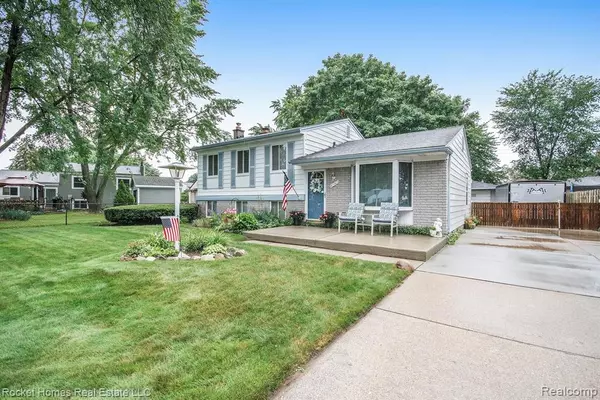For more information regarding the value of a property, please contact us for a free consultation.
42862 Wilmington Sterling Heights, MI 48313 2670
Want to know what your home might be worth? Contact us for a FREE valuation!

Our team is ready to help you sell your home for the highest possible price ASAP
Key Details
Sold Price $225,000
Property Type Single Family Home
Sub Type Single Family
Listing Status Sold
Purchase Type For Sale
Square Footage 1,638 sqft
Price per Sqft $137
Subdivision Ridgecroft South
MLS Listing ID 40200551
Sold Date 08/26/21
Style Tri-Level
Bedrooms 3
Full Baths 2
Abv Grd Liv Area 1,638
Year Built 1972
Annual Tax Amount $2,476
Lot Size 7,840 Sqft
Acres 0.18
Lot Dimensions 57.00X135.00
Property Description
Welcome to this beautiful 3-bed 2-bath home in Sterling Heights located on a court. Within close proximity to dining and shopping. Well kept yard with mature trees. Enter into the spacious living room which features a bay window allowing for tons of natural light. Kitchen offers ample cabinetry and counter space, and adjoining dining area. Bedrooms are on the upper level, all of which are nice sized and carpeted. Master bedroom has tons of closet space, ceiling fan, and ensuite bathroom. Lower level includes a family room with a natural fireplace, dining area, laundry room, and full bath with a jacuzzi tub. New sump pump in 2021 and newer roof. Backyard is fenced and features a large deck, built in gas grill, and detached 2.5 car garage. This home won't last long!
Location
State MI
County Macomb
Area Sterling Heights (50012)
Interior
Interior Features Cable/Internet Avail., DSL Available, Spa/Jetted Tub
Hot Water Gas
Heating Forced Air
Cooling Ceiling Fan(s), Central A/C
Fireplaces Type FamRoom Fireplace, Natural Fireplace
Appliance Dishwasher, Disposal, Microwave, Range/Oven, Refrigerator
Exterior
Parking Features Detached Garage, Electric in Garage, Gar Door Opener, Side Loading Garage, Workshop
Garage Spaces 2.5
Garage Description 22x24
Garage Yes
Building
Story Tri-Level
Foundation Crawl
Water Public Water
Architectural Style Split Level
Schools
School District Utica Community Schools
Others
Ownership Private
Energy Description Natural Gas
Acceptable Financing Conventional
Listing Terms Conventional
Financing Cash,Conventional,FHA,VA
Read Less

Provided through IDX via MiRealSource. Courtesy of MiRealSource Shareholder. Copyright MiRealSource.
Bought with Good Company




