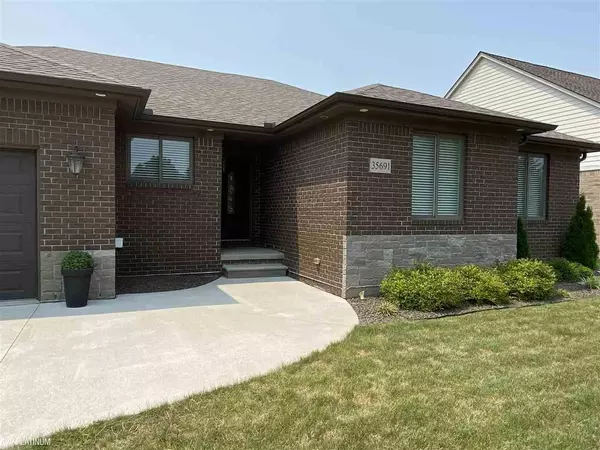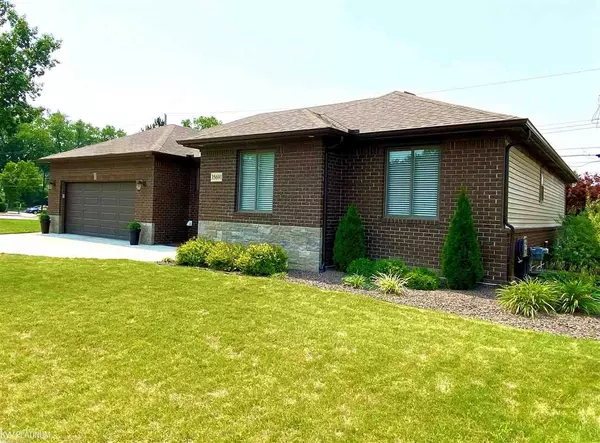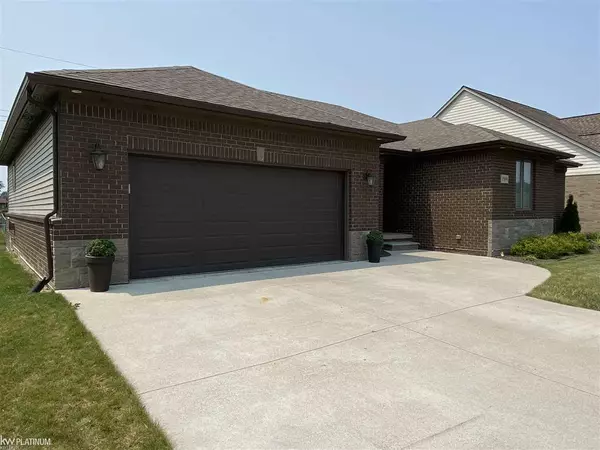For more information regarding the value of a property, please contact us for a free consultation.
35691 Dodge Park Rd Sterling Heights, MI 48312
Want to know what your home might be worth? Contact us for a FREE valuation!

Our team is ready to help you sell your home for the highest possible price ASAP
Key Details
Sold Price $357,000
Property Type Single Family Home
Sub Type Single Family
Listing Status Sold
Purchase Type For Sale
Square Footage 1,790 sqft
Price per Sqft $199
Subdivision Sterling Park Sub
MLS Listing ID 50049016
Sold Date 09/10/21
Style 1 Story
Bedrooms 3
Full Baths 2
Abv Grd Liv Area 1,790
Year Built 2016
Annual Tax Amount $5,205
Lot Size 7,840 Sqft
Acres 0.18
Lot Dimensions 72x110
Property Description
PUBLIC OPEN HOUSE SUNDAY AUGUST 1, 12-3 PM. This custom built ranch has all the high end features of a model home. All GE appliances in kitchen. Granite counters throughout, Thomasville tall kitchen cabinets, Anderson windows and doorwall. 9x9 pantry. Ceiling fans in all bedrooms. 9x5 WIC in master bath. Gas fireplace (natural stone) w/blower. 6 zone sprinkler system. Partially finished (drywall) basement with 8 ft ceiling, and rough plumbed for third bath. High efficiency (96%) 2 stage Air-Base furnace w/General Aire humidifier. 50 Gal Hi-E HWT. 150 Amp breaker panel. Close to popular Sterling Heights restaurants and delicatessen.
Location
State MI
County Macomb
Area Sterling Heights (50012)
Zoning Residential
Rooms
Basement Egress/Daylight Windows, Partially Finished, Poured, Sump Pump
Interior
Interior Features Cable/Internet Avail., Ceramic Floors, Walk-In Closet
Hot Water Gas
Heating Forced Air, Humidifier
Cooling Ceiling Fan(s), Central A/C
Fireplaces Type Gas Fireplace, Grt Rm Fireplace
Appliance Dishwasher, Disposal, Microwave, Range/Oven, Refrigerator
Exterior
Parking Features Attached Garage, Electric in Garage, Gar Door Opener
Garage Spaces 2.0
Garage Yes
Building
Story 1 Story
Foundation Basement
Water Public Water
Architectural Style Ranch
Structure Type Brick
Schools
School District Warren Consolidated Schools
Others
Ownership Private
SqFt Source Public Records
Energy Description Natural Gas
Acceptable Financing Conventional
Listing Terms Conventional
Financing Cash,Conventional
Read Less

Provided through IDX via MiRealSource. Courtesy of MiRealSource Shareholder. Copyright MiRealSource.
Bought with Century 21 Sakmar & Associates




