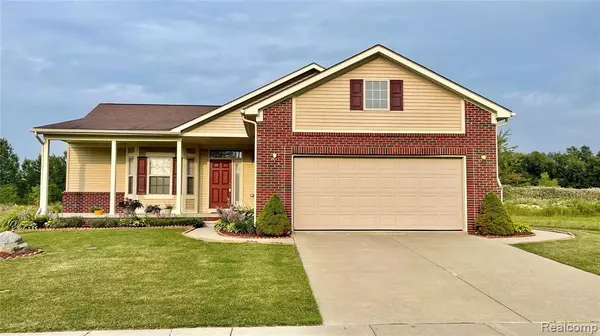For more information regarding the value of a property, please contact us for a free consultation.
2295 Champion Drive Burton, MI 48519 2022
Want to know what your home might be worth? Contact us for a FREE valuation!

Our team is ready to help you sell your home for the highest possible price ASAP
Key Details
Sold Price $185,000
Property Type Single Family Home
Sub Type Single Family
Listing Status Sold
Purchase Type For Sale
Square Footage 1,370 sqft
Price per Sqft $135
Subdivision Burton Estates No 1
MLS Listing ID 40202603
Sold Date 09/03/21
Style 1 Story
Bedrooms 3
Full Baths 2
Abv Grd Liv Area 1,370
Year Built 2006
Annual Tax Amount $2,122
Lot Size 8,712 Sqft
Acres 0.2
Lot Dimensions 71X120x71x120
Property Description
***H & B is due by Friday 7-30-21 no later than 6PM. Why wait 6 months for a new build when you can move in asap with this better than new home. This split 3 bedroom ranch offers 2 full baths and an unfinished basement awaiting your touches. This property offers a raised 11 ft living room ceiling that is complimented with a gas fireplace for those cozy evenings. The kitchen offers plenty of room for entertaining, all appliances stay with an eat in dining room that over looks the backyard and much more. The split floor layout allows the master suite to offer privacy from the other two bedrooms. First floor laundry located off the garage is an added bonus. The covered front porch is a great place to relax in the shade and greet your neighbors. You will enjoy the established yard and flowers which make this curb appeal stand out.
Location
State MI
County Genesee
Area Burton (25018)
Rooms
Basement Unfinished
Interior
Interior Features Cable/Internet Avail., DSL Available
Hot Water Gas
Heating Forced Air
Cooling Ceiling Fan(s), Central A/C
Fireplaces Type Gas Fireplace, LivRoom Fireplace
Appliance Dishwasher, Disposal, Dryer, Range/Oven, Refrigerator, Washer
Exterior
Parking Features Attached Garage, Electric in Garage, Gar Door Opener, Direct Access
Garage Spaces 2.0
Garage Description 21x21
Garage Yes
Building
Story 1 Story
Foundation Basement
Water Public Water
Architectural Style Ranch
Structure Type Brick,Vinyl Siding
Schools
School District Bentley Community School District
Others
Ownership Private
Energy Description Natural Gas
Acceptable Financing Conventional
Listing Terms Conventional
Financing Cash,Conventional,FHA
Pets Allowed Call for Pet Restrictions, Cats Allowed, Dogs Allowed
Read Less

Provided through IDX via MiRealSource. Courtesy of MiRealSource Shareholder. Copyright MiRealSource.
Bought with Wentworth Real Estate Group




