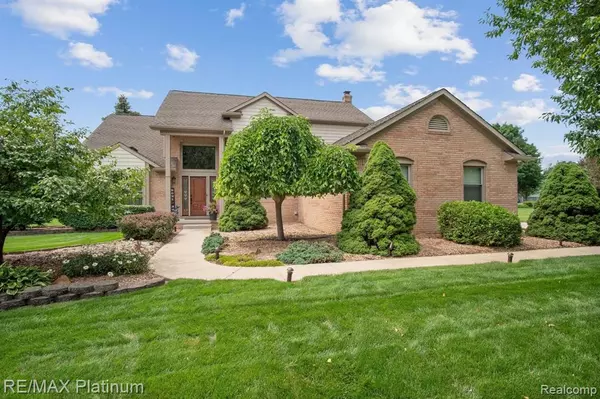For more information regarding the value of a property, please contact us for a free consultation.
2238 LAUREL Springs Brighton, MI 48114 9671
Want to know what your home might be worth? Contact us for a FREE valuation!

Our team is ready to help you sell your home for the highest possible price ASAP
Key Details
Sold Price $460,000
Property Type Single Family Home
Sub Type Single Family
Listing Status Sold
Purchase Type For Sale
Square Footage 2,523 sqft
Price per Sqft $182
Subdivision Shenandoah
MLS Listing ID 40202723
Sold Date 09/27/21
Style 2 Story
Bedrooms 4
Full Baths 2
Half Baths 1
Abv Grd Liv Area 2,523
Year Built 1993
Annual Tax Amount $4,424
Lot Size 0.510 Acres
Acres 0.51
Lot Dimensions 101x250
Property Description
Wow, this meticulously maintained colonial in highly sought after Shenandoah Sub is hitting the market for the 1st time! Truly a turnkey opportunity and perfect for your growing family. Featuring 4 spacious bedrooms, a stunning updated kitchen with granite, custom cabinets and premium appliances, Etched and energy efficient windows & custom trim throughout, a clean burning stone-faced fireplace showcases the great room, Master bedroom features a 6x8 walk in closet and master bath with a European style walk in shower. Fully finished basement with a kitchen, recreational, office and theatre area for all of your entertaining needs. Multiple sliding doors leading to not only the brick paver patio but also to your cement patio with wrought iron railings. Mature trees and well manicured landscaping give you peace as you relax or entertain in your very own private outdoor retreat. Hartland and Brighton School buses in the sub. Convenient location close to Brighton & Hartland. Do not miss out!
Location
State MI
County Livingston
Area Brighton Twp (47001)
Rooms
Basement Finished
Interior
Interior Features DSL Available
Hot Water Gas
Heating Forced Air
Cooling Ceiling Fan(s), Central A/C
Fireplaces Type Gas Fireplace, Grt Rm Fireplace
Appliance Dishwasher, Microwave, Range/Oven, Refrigerator
Exterior
Parking Features Attached Garage, Electric in Garage, Gar Door Opener, Side Loading Garage, Direct Access
Garage Spaces 3.0
Garage Description 28x20
Garage Yes
Building
Story 2 Story
Foundation Basement
Water Private Well
Architectural Style Colonial
Structure Type Brick,Vinyl Siding
Schools
School District Hartland Consolidated Schools
Others
HOA Fee Include Snow Removal,Trash Removal
Ownership Private
Energy Description Natural Gas
Acceptable Financing Conventional
Listing Terms Conventional
Financing Cash,Conventional,VA
Read Less

Provided through IDX via MiRealSource. Courtesy of MiRealSource Shareholder. Copyright MiRealSource.
Bought with KW Realty Livingston




