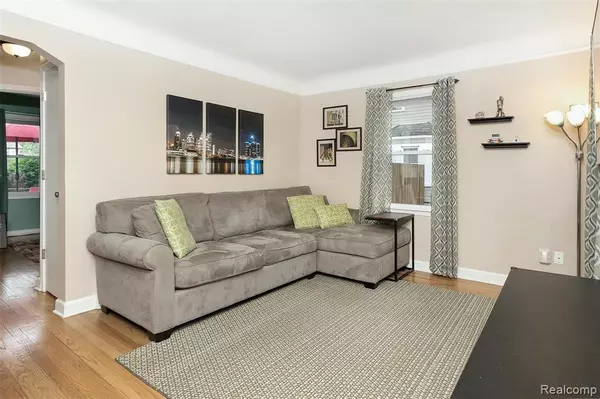For more information regarding the value of a property, please contact us for a free consultation.
1824 E Hudson Avenue Royal Oak, MI 48067 3591
Want to know what your home might be worth? Contact us for a FREE valuation!

Our team is ready to help you sell your home for the highest possible price ASAP
Key Details
Sold Price $270,000
Property Type Single Family Home
Sub Type Single Family
Listing Status Sold
Purchase Type For Sale
Square Footage 1,072 sqft
Price per Sqft $251
Subdivision Royal Society Homes Sub
MLS Listing ID 40202913
Sold Date 09/03/21
Style 1 1/2 Story
Bedrooms 3
Full Baths 2
Abv Grd Liv Area 1,072
Year Built 1941
Annual Tax Amount $3,962
Lot Size 5,227 Sqft
Acres 0.12
Lot Dimensions 50x102
Property Description
This Royal Oak Bungalow has been opened up to live like we want in 2021. The eat-in kitchen with granite countertops and stainless appliances has a breakfast bar with sink that opens up to the living room with its coved ceilings and hardwood floors. The upper level main bedroom has a tremendous vaulted ceiling reminiscent of a custom home - and is served by a walk in closet as well as a "wardrobe alcove" and office with built in cabinetry. Furnace and A/C new in 2019. Partially finished basement fully waterproofed with transferable warranty. The deck in the rear overlooks the manicured yard with low maintenance plantings. 2 1/2 car detached garage with vinyl siding is great for extra storage. Home painted throughout in soothing tones - nothing left to do except hang up your clothes and enjoy!
Location
State MI
County Oakland
Area Royal Oak (63251)
Rooms
Basement Partially Finished
Interior
Interior Features Cable/Internet Avail., DSL Available
Hot Water Gas
Heating Forced Air
Cooling Ceiling Fan(s), Central A/C, Window Unit(s)
Appliance Dishwasher, Dryer, Freezer, Microwave, Range/Oven, Refrigerator, Washer
Exterior
Parking Features Detached Garage, Electric in Garage, Gar Door Opener
Garage Spaces 2.0
Garage Yes
Building
Story 1 1/2 Story
Foundation Basement
Water Public Water
Architectural Style Bungalow
Structure Type Vinyl Siding
Schools
School District Royal Oak Neighborhood Schools
Others
Ownership Private
Energy Description Natural Gas
Acceptable Financing Conventional
Listing Terms Conventional
Financing Cash,Conventional,FHA,VA
Read Less

Provided through IDX via MiRealSource. Courtesy of MiRealSource Shareholder. Copyright MiRealSource.
Bought with Berkshire Hathaway HomeServices The Loft Warehouse




