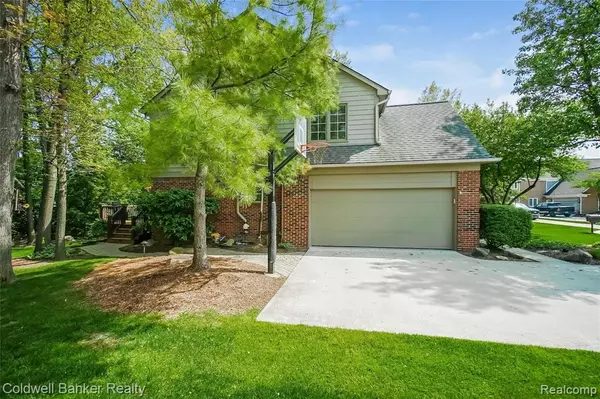For more information regarding the value of a property, please contact us for a free consultation.
3767 WARWICK Drive Rochester Hills, MI 48309
Want to know what your home might be worth? Contact us for a FREE valuation!

Our team is ready to help you sell your home for the highest possible price ASAP
Key Details
Sold Price $480,000
Property Type Single Family Home
Sub Type Single Family
Listing Status Sold
Purchase Type For Sale
Square Footage 2,264 sqft
Price per Sqft $212
Subdivision Pine Trace Village Occpn 732
MLS Listing ID 40219098
Sold Date 09/30/21
Style 2 Story
Bedrooms 3
Full Baths 3
Half Baths 1
Abv Grd Liv Area 2,264
Year Built 1995
Annual Tax Amount $4,999
Lot Size 10,018 Sqft
Acres 0.23
Lot Dimensions 70 X 122 X 115 X 120
Property Description
Welcome to 3767 WARWICK DRIVE!! A Beautiful well maintained two story colonial tucked away in a quiet cul-de-sac in the highly sought after PINE TRACE VILLAGE SUB. Stylish decor throughout allows you to move right in. The two story Great Room opens to an updated Gourmet Kitchen and overlooks a newer 550+ sg ft TimberTech composite deck for additional entertainment enjoyment in a private backyard. Don't forget the 1st floor laundry right off the Kitchen. The finished lower level is complemented with a full bath for additional living and entertainment pleasure. The second floor hosts the bedrooms with a full bath and you will be impressed with the wonderful master suite complete with an updated bath with heated floor and walk-in closet. The rear landscaping is enhanced with a private lower level patio - well shaded and captures beautiful western breeze on those hot summer days and in the evening the fire pit provides enjoyment for those cooler nights. Must see to appreciate!
Location
State MI
County Oakland
Area Rochester Hills (63151)
Rooms
Basement Finished
Interior
Hot Water Gas
Heating Forced Air
Cooling Central A/C
Fireplaces Type Gas Fireplace, Grt Rm Fireplace
Appliance Dishwasher, Disposal, Dryer, Range/Oven, Refrigerator, Washer
Exterior
Parking Features Attached Garage, Electric in Garage, Gar Door Opener, Side Loading Garage, Direct Access
Garage Spaces 2.0
Garage Description 19x20
Garage Yes
Building
Story 2 Story
Foundation Basement
Water Public Water
Architectural Style Colonial
Structure Type Brick,Wood
Schools
School District Avondale School District
Others
HOA Fee Include Maintenance Grounds
Ownership Private
Energy Description Natural Gas
Acceptable Financing Conventional
Listing Terms Conventional
Financing Cash,Conventional,FHA,VA
Read Less

Provided through IDX via MiRealSource. Courtesy of MiRealSource Shareholder. Copyright MiRealSource.
Bought with Silverstone Real Estate, LLC




