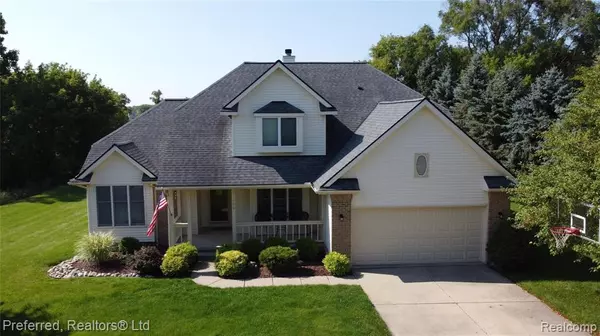For more information regarding the value of a property, please contact us for a free consultation.
800 DARWIN Drive Chelsea, MI 48118 1154
Want to know what your home might be worth? Contact us for a FREE valuation!

Our team is ready to help you sell your home for the highest possible price ASAP
Key Details
Sold Price $386,000
Property Type Single Family Home
Sub Type Single Family
Listing Status Sold
Purchase Type For Sale
Square Footage 2,289 sqft
Price per Sqft $168
Subdivision Belser Estates Sub - Chelsea/Lima Vlg
MLS Listing ID 40203990
Sold Date 08/31/21
Style 2 Story
Bedrooms 4
Full Baths 2
Half Baths 1
Abv Grd Liv Area 2,289
Year Built 1993
Annual Tax Amount $7,109
Lot Size 0.380 Acres
Acres 0.38
Lot Dimensions 999X999
Property Description
Multiple offers *Highest and best due Monday 8/2 @9p.m. This the most incredible lot in the sub! Lovely meadow views surround this amazing home. This large lot and sweeping range of vision to be enjoyed from most rooms in the home or seated on the lovely trex deck. Enjoy sub division living but with wonderful privacy. Surrounded by common area, maintained by the HOA. Walking distance to downtown Chelsea, farmers markets, library or to exceptionally rated Chelsea schools! The kitchen boasts of newer stainless steel appliances, quartz counter tops, Newer roof, and flooring on most of the main level. No need to sacrifice one of the 4 bedrooms for work at home space as this one has a dedicated home office! Over $2500 spent on custom, power blinds for the great room. Updated master and main baths 2020, Upgraded electrical to 150 in 2020. You got a camper and wish you could enjoy it at home? Well you can with the 30 amp power source added in the garage! This home is the one to have! BATVAD
Location
State MI
County Washtenaw
Area Chelsea (81024)
Rooms
Basement Unfinished
Interior
Interior Features Cable/Internet Avail., DSL Available
Hot Water Gas
Heating Forced Air
Cooling Ceiling Fan(s), Central A/C
Fireplaces Type Grt Rm Fireplace
Appliance Dishwasher, Range/Oven, Refrigerator
Exterior
Parking Features Attached Garage
Garage Spaces 2.0
Garage Yes
Building
Story 2 Story
Foundation Basement
Water Public Water
Architectural Style Cape Cod, Colonial
Structure Type Brick,Vinyl Siding
Schools
School District Chelsea School District
Others
Ownership Private
Energy Description Natural Gas,Wood
Acceptable Financing Conventional
Listing Terms Conventional
Financing Cash,Conventional,FHA,VA
Read Less

Provided through IDX via MiRealSource. Courtesy of MiRealSource Shareholder. Copyright MiRealSource.
Bought with Unidentified Office




