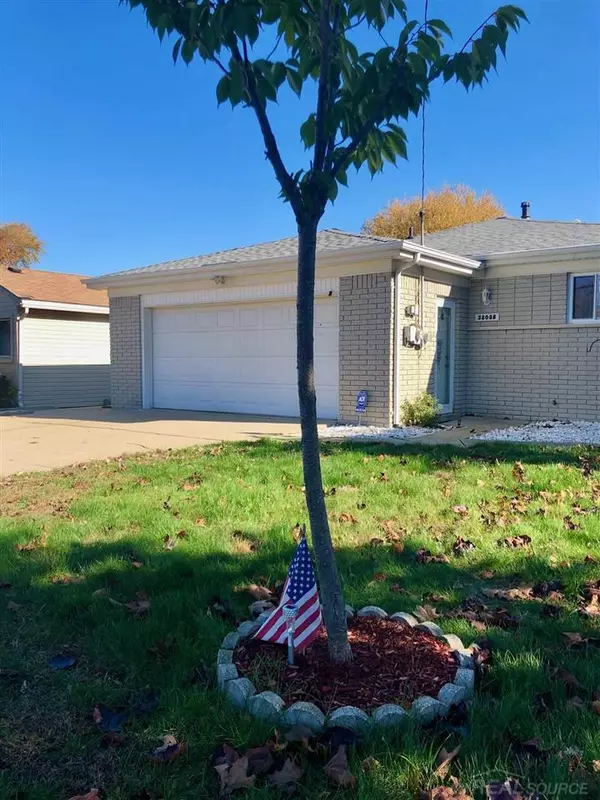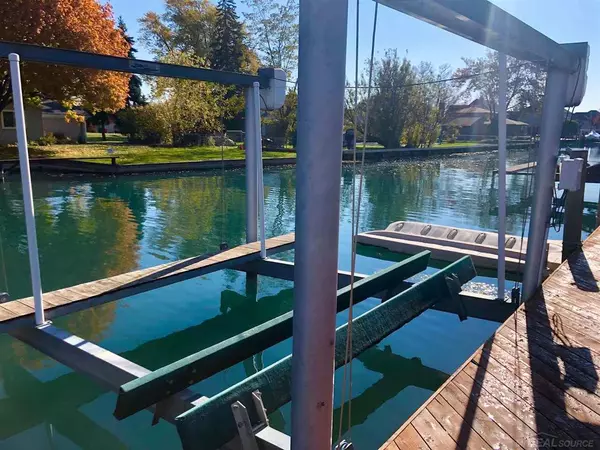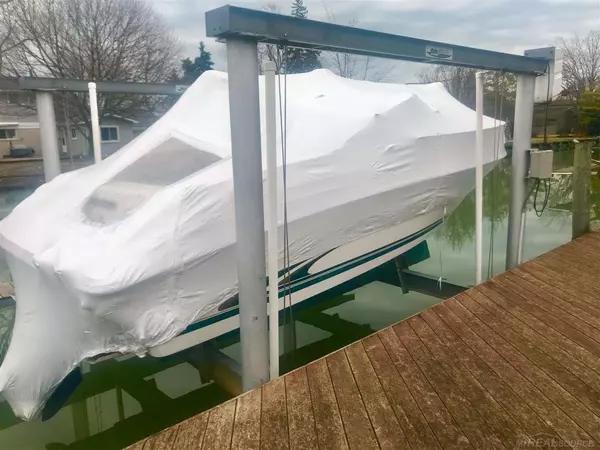For more information regarding the value of a property, please contact us for a free consultation.
38088 Lakeville Harrison Twp, MI 48045
Want to know what your home might be worth? Contact us for a FREE valuation!

Our team is ready to help you sell your home for the highest possible price ASAP
Key Details
Sold Price $342,500
Property Type Single Family Home
Sub Type Single Family
Listing Status Sold
Purchase Type For Sale
Square Footage 1,591 sqft
Price per Sqft $215
Subdivision St Clair Haven
MLS Listing ID 50050168
Sold Date 09/28/21
Style 1 Story
Bedrooms 3
Full Baths 2
Half Baths 1
Abv Grd Liv Area 1,591
Year Built 1973
Annual Tax Amount $4,395
Lot Size 7,405 Sqft
Acres 0.17
Lot Dimensions 50x150
Property Description
Priced to move! Ready for lake life? Excellent boating & fishing on Lake St Clair! Waterfront ranch with 10,000 lb hoist. Prime canal! Direct access to Black Creek & Lake! Water views from master bedrm, living space & kitchen! Master en-suite with cherry hardwood flrs, french drs, fireplace, door wall to deck, walk in closet & full bath! Oversized master bath with black & white tile. Enjoy the jetted soaker tub! Stand alone shower. Adorable lavender tile 2nd full bath Updated mechanics! Newer high efficiency furnace, a/c, hwt & roof! Replacement Hanson windows. Anderson door walls. Hardwood flrs throughout. Ceramic tile baths. Outstanding kitchen features white cabinets, buffet bar, 4 stool snack bar, stainless appl's & pantry! Great rm has door wall to patio & gas fireplace. Vaulted ceilings in master & great rm! Deck at waters edge with electric boat hoist! Steel seawall! Sprinklers. Oversized garage with work bench. Awesome built in shelves for storage! Solid built home! Dry crawl.
Location
State MI
County Macomb
Area Harrison Twp (50015)
Zoning Residential
Interior
Interior Features 9 ft + Ceilings, Cable/Internet Avail., Cathedral/Vaulted Ceiling, Ceramic Floors, Hardwood Floors, Spa/Jetted Tub, Security System, Sump Pump, Walk-In Closet, Window Treatment(s)
Hot Water Gas
Heating Forced Air, Air Cleaner
Cooling Ceiling Fan(s), Central A/C
Fireplaces Type Gas Fireplace, Grt Rm Fireplace, Primary Bedroom Fireplace
Appliance Dishwasher, Disposal, Dryer, Microwave, Range/Oven, Refrigerator, Washer
Exterior
Parking Features Attached Garage, Electric in Garage, Gar Door Opener, Workshop
Garage Spaces 2.5
Garage Description 560 sf
Amenities Available Park, Playground
Garage Yes
Building
Story 1 Story
Foundation Crawl
Water Public Water
Architectural Style Ranch
Structure Type Brick,Vinyl Trim
Schools
School District L'Anse Creuse Public Schools
Others
Ownership Private
SqFt Source Public Records
Assessment Amount $425
Energy Description Natural Gas
Acceptable Financing Conventional
Listing Terms Conventional
Financing Cash,Conventional,VA
Read Less

Provided through IDX via MiRealSource. Courtesy of MiRealSource Shareholder. Copyright MiRealSource.
Bought with NON MLS Member




