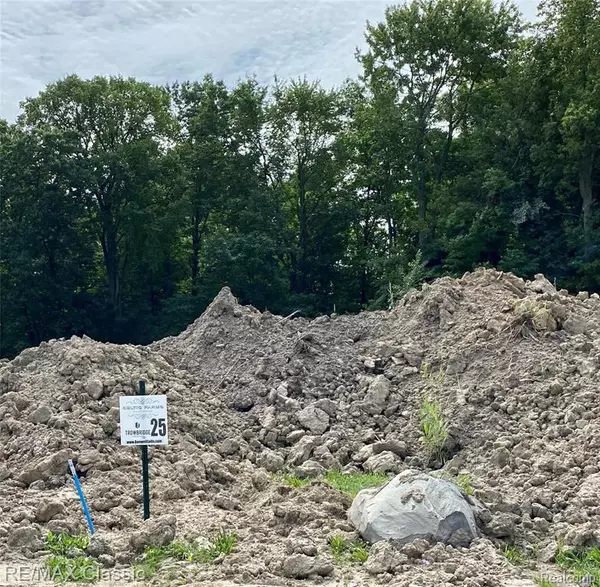For more information regarding the value of a property, please contact us for a free consultation.
27123 CELTIC Drive Flat Rock, MI 48134 2129
Want to know what your home might be worth? Contact us for a FREE valuation!

Our team is ready to help you sell your home for the highest possible price ASAP
Key Details
Sold Price $419,193
Property Type Single Family Home
Sub Type Single Family
Listing Status Sold
Purchase Type For Sale
Square Footage 2,487 sqft
Price per Sqft $168
Subdivision Celtic Farms Sub
MLS Listing ID 40224018
Sold Date 07/13/22
Style 2 Story
Bedrooms 4
Full Baths 2
Half Baths 1
Abv Grd Liv Area 2,487
Year Built 2021
Annual Tax Amount $1,108
Lot Size 0.350 Acres
Acres 0.35
Lot Dimensions 80 x 178 x 79 x 169
Property Description
NEW CONSTRUCTION...BUILDERS SPEC....HAMPTON 4 FLOOR PLAN WITH 3 CAR SIDE ENTRY GARAGE. THIS IS A 4 BEDROOM 2 STORY COLONIAL HOME WITH 2487 Sq.Ft. on a 1/3 Acres backing to Woods and Common Area. 9' Ceilings on First Floor. Kitchen With 42" Upper Cabinets and Island. Large Eating Area with Doorwall. Great Room with Gas Fireplace. Private Study with Double Glass Door. 1st Flr Laundry. Spacious Master Suite with Soaking Tub & Separate Tile Shower. 12' Long Walk-in Closet. Railing and Spindles 1st & 2nd Floor. Granite Countertops Thru-Out, Hardwood Floors in Kitchen, Nook, Foyer, Back Hall and Powder Room. Pella Windows, 96.2% Efficient Furnace, Central Air & Humidifier. Now is the Time to Make Interior Color Selections. More Information is Available By Contacting Christina Bonwell. Community Walking Trails & Park Area with Play Structure. PHOTOS OF SIMILAR HOME AND CAN BE SHOWING OPTIONAL FEATURES AND UPGRADES. ESTIMATED COMPLETION DATE JUNE 2022..
Location
State MI
County Wayne
Area Flat Rock (82174)
Rooms
Basement Unfinished
Interior
Interior Features Cable/Internet Avail., DSL Available
Hot Water Gas
Heating Forced Air
Cooling Central A/C
Fireplaces Type Gas Fireplace, Grt Rm Fireplace
Appliance Disposal
Exterior
Parking Features Attached Garage, Side Loading Garage, Direct Access
Garage Spaces 3.0
Garage Description 33X20
Garage Yes
Building
Story 2 Story
Foundation Basement
Water Public Water
Architectural Style Colonial
Structure Type Aluminum,Brick,Vinyl Siding
Schools
School District Flat Rock Community Schools
Others
Ownership Private
Assessment Amount $14
Energy Description Natural Gas
Acceptable Financing Conventional
Listing Terms Conventional
Financing Cash,Conventional,FHA,VA
Read Less

Provided through IDX via MiRealSource. Courtesy of MiRealSource Shareholder. Copyright MiRealSource.
Bought with Metropolitan Real Estate Group




