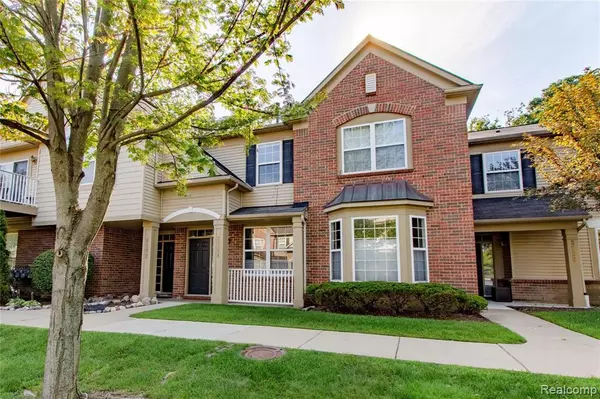For more information regarding the value of a property, please contact us for a free consultation.
3894 NORWICH Canton, MI 48188 7232
Want to know what your home might be worth? Contact us for a FREE valuation!

Our team is ready to help you sell your home for the highest possible price ASAP
Key Details
Sold Price $210,000
Property Type Condo
Sub Type Condominium
Listing Status Sold
Purchase Type For Sale
Square Footage 1,660 sqft
Price per Sqft $126
Subdivision Replat No 1 Of Wayne County Condo Sub Plan No 725
MLS Listing ID 40205497
Sold Date 09/13/21
Style 2 Story
Bedrooms 2
Full Baths 2
Half Baths 1
Abv Grd Liv Area 1,660
Year Built 2003
Annual Tax Amount $3,257
Property Description
Welcome home to the highly sought after Woodlands of Chatterton Village Condominium, 3894 Norwich. Absolutely charming home, tastefully remodeled in an outstanding location. This 2 bedroom, 2.1 bath with 1660 square feet is the perfect size for family or entertaining. Complete with new wood floors and freshly painted. Note the size of the huge master bedroom and master bath. The master bedroom has a huge walk in closet that could double for storage! This condo has an open floor plan, extra high ceilings, main floor laundry room with a new washer and dryer, and kitchen appliances. Enjoy a short walk to the club house and pool. Attached garage with a main level entrance. Minutes away from Metro Airport, shopping, hospitals and local expressways. The pictures tell the rest of the story, make 3894 Norwich Canton your new address! Showings start Wednesday Aug 4th.
Location
State MI
County Wayne
Area Canton Twp (82071)
Interior
Interior Features Cable/Internet Avail., DSL Available
Hot Water Gas
Heating Forced Air
Cooling Ceiling Fan(s), Central A/C
Appliance Dishwasher, Dryer, Microwave, Refrigerator, Washer
Exterior
Parking Features Attached Garage, Electric in Garage, Gar Door Opener, Direct Access
Garage Spaces 1.0
Amenities Available Club House
Garage Yes
Building
Story 2 Story
Foundation Slab
Water Public Water
Architectural Style Townhouse
Structure Type Brick,Vinyl Siding
Schools
School District Van Buren Isd
Others
HOA Fee Include Club House Included,Maintenance Grounds,Snow Removal,Water
Ownership Private
Energy Description Natural Gas
Acceptable Financing Conventional
Listing Terms Conventional
Financing Cash,Conventional
Pets Allowed Breed Restrictions
Read Less

Provided through IDX via MiRealSource. Courtesy of MiRealSource Shareholder. Copyright MiRealSource.
Bought with EXP Realty LLC




