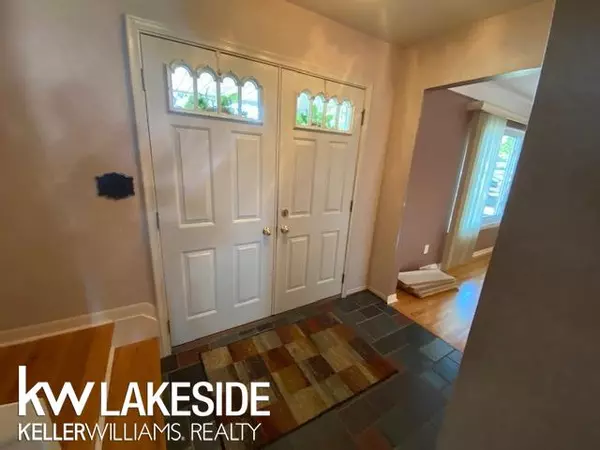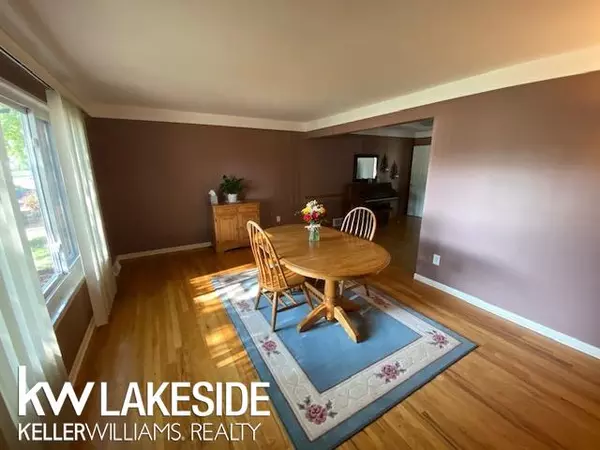For more information regarding the value of a property, please contact us for a free consultation.
26402 Falmouth Warren, MI 48089
Want to know what your home might be worth? Contact us for a FREE valuation!

Our team is ready to help you sell your home for the highest possible price ASAP
Key Details
Sold Price $280,000
Property Type Single Family Home
Sub Type Single Family
Listing Status Sold
Purchase Type For Sale
Square Footage 2,064 sqft
Price per Sqft $135
Subdivision Capitani Heights Sub
MLS Listing ID 50051543
Sold Date 09/21/21
Style 2 Story
Bedrooms 5
Full Baths 2
Half Baths 1
Abv Grd Liv Area 2,064
Year Built 1967
Annual Tax Amount $3,426
Tax Year 2020
Lot Size 0.260 Acres
Acres 0.26
Lot Dimensions 63x180
Property Description
Welcome home to this beautiful 5 bedroom 2 1/2 bath colonial with added in law suite on first floor with full bath, walk-in closet with organizers and door wall to deck on beautifully manicured huge lot. Enter foyer with ceramic tile and large closet. Open living room and formal dining room with hardwood flooring. Kitchen with hardwood floor, oak cabinetry, corian counters, ceramic backsplash, eating area with bay window and appliances stay. Step down to family room with natural fireplace with heat efficient inserts, brick raised hearth and mantle. Half bath off kitchen. Upstairs offers four spacious bedrooms with ceiling fans. Master bedroom with walk thru to full bath. Basement with glass block windows, plenty of storage and separate laundry room (washer & dryer stay). Lovely manicured extra deep lot with above ground pool, 2 tiered deck, patio, shed and built-in sand box. In law suite w/handicap accessible bath. One yr home warranty! Pack your bags & enjoy this well kept home!
Location
State MI
County Macomb
Area Warren (50023)
Zoning Residential
Rooms
Basement Poured
Interior
Interior Features Bay Window, Cable/Internet Avail., Ceramic Floors, Hardwood Floors, Walk-In Closet, Window Treatment(s)
Hot Water Gas
Heating Forced Air
Cooling Ceiling Fan(s), Central A/C
Fireplaces Type FamRoom Fireplace, Natural Fireplace
Appliance Dishwasher, Disposal, Dryer, Microwave, Range/Oven, Washer
Exterior
Parking Features Attached Garage, Gar Door Opener
Garage Spaces 2.0
Garage Yes
Building
Story 2 Story
Foundation Basement
Water Public Water
Architectural Style Colonial
Structure Type Brick
Schools
School District Center Line Public Schools
Others
Ownership Private
SqFt Source Estimated
Energy Description Natural Gas
Acceptable Financing Conventional
Listing Terms Conventional
Financing Cash,Conventional
Read Less

Provided through IDX via MiRealSource. Courtesy of MiRealSource Shareholder. Copyright MiRealSource.
Bought with Realty Executives Home Towne Shelby




