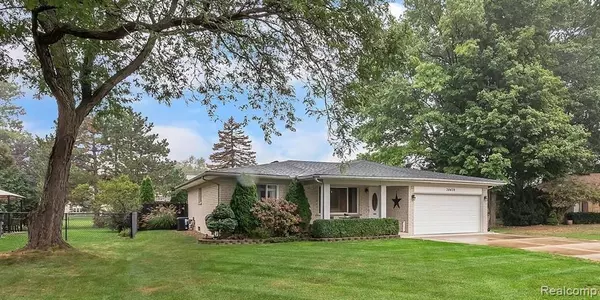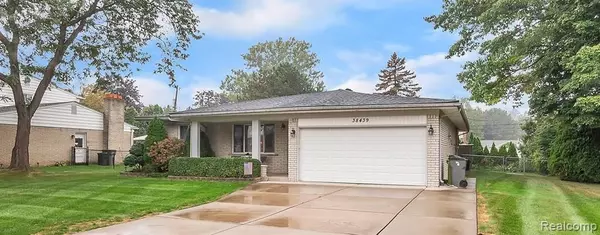For more information regarding the value of a property, please contact us for a free consultation.
38439 John P Clinton Township, MI 48036 1709
Want to know what your home might be worth? Contact us for a FREE valuation!

Our team is ready to help you sell your home for the highest possible price ASAP
Key Details
Sold Price $278,000
Property Type Single Family Home
Sub Type Single Family
Listing Status Sold
Purchase Type For Sale
Square Footage 1,596 sqft
Price per Sqft $174
Subdivision Moravian Acres Subdivision
MLS Listing ID 40238473
Sold Date 10/29/21
Style 1 Story
Bedrooms 3
Full Baths 1
Half Baths 1
Abv Grd Liv Area 1,596
Year Built 1966
Annual Tax Amount $3,152
Lot Size 9,583 Sqft
Acres 0.22
Lot Dimensions 80 x 120 x 80 x 120
Property Description
Beautifully cared for 3 bedroom ranch, nestled in highly desired Moravian acres sub, on a peaceful & beautiful lot. Pride of ownership shows when entering the covered front porch to the living room with hardwood floors. Spacious kitchen w/ granite counters will be perfect for entertaining guests for the holidays and gatherings. Off the kitchen is the family room with gas fireplace, sliding door that leads to a beautifully landscaped yard with patio and a shed for additional storage. Bedrooms are nicely sized with plenty of closet storage, main bath with double sinks with remodeled shower and flooring. First floor laundry, the unfinished basement is awaiting your finishing touches. Furnace- A/C- Roof (17) Hot water heater- (15) Garage door (16) Sump pump (21) Maintenance free exterior, sprinklers, oversized driveway. Conveniently located near shopping, dining, hospital and parks. Schedule today. Excluded from sale- chestnut hutch in dining room & fridge in garage. BATAVI
Location
State MI
County Macomb
Area Clinton Twp (50011)
Rooms
Basement Unfinished
Interior
Interior Features Cable/Internet Avail., DSL Available
Hot Water Gas
Heating Forced Air
Cooling Ceiling Fan(s), Central A/C
Fireplaces Type FamRoom Fireplace, Gas Fireplace
Appliance Dishwasher, Disposal, Dryer, Range/Oven, Refrigerator, Washer
Exterior
Parking Features Attached Garage, Electric in Garage, Gar Door Opener
Garage Spaces 2.0
Garage Yes
Building
Story 1 Story
Foundation Basement
Water Public Water
Architectural Style Ranch
Structure Type Asphalt,Brick,Cinder Block,Vinyl Siding
Schools
School District Chippewa Valley Schools
Others
Ownership Private
Energy Description Natural Gas
Acceptable Financing Conventional
Listing Terms Conventional
Financing Cash,Conventional
Read Less

Provided through IDX via MiRealSource. Courtesy of MiRealSource Shareholder. Copyright MiRealSource.
Bought with Century 21 AAA North-Sterling




