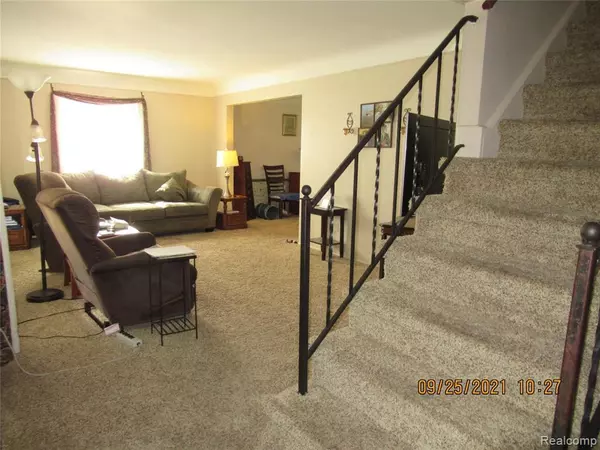For more information regarding the value of a property, please contact us for a free consultation.
1710 HAWTHORNE Street Trenton, MI 48183 1820
Want to know what your home might be worth? Contact us for a FREE valuation!

Our team is ready to help you sell your home for the highest possible price ASAP
Key Details
Sold Price $303,000
Property Type Single Family Home
Sub Type Single Family
Listing Status Sold
Purchase Type For Sale
Square Footage 2,278 sqft
Price per Sqft $133
Subdivision Bretton Park Sub No 5
MLS Listing ID 40240106
Sold Date 11/10/21
Style 2 Story
Bedrooms 5
Full Baths 2
Half Baths 1
Abv Grd Liv Area 2,278
Year Built 1962
Annual Tax Amount $5,791
Lot Size 9,147 Sqft
Acres 0.21
Lot Dimensions 80.00X115.00
Property Description
Steel entry door with leaded glass opens to ceramic foyer that leads to spacious home with room for everyone! Features include updated eat-in kitchen with lots of oak cupboards, plenty of counter space, stainless steel appliances and recessed lighting. Main bath, master bath and lav also updated. Double closets in master bedroom and second bedroom, two bedrooms with walk-in closets and with attic access. Brick fireplace and hearth in family room with door wall to stamped concrete patio for warm weather entertainment and relaxation. Wallside windows on main floor; hardwood under carpet; central air new 2019; attic fan; glass block in basement. Sewer line from house to main city line replaced 2009. Home backs up to neighbors empty lot in quiet neighborhood. Buyer to assume remaining city-required repairs (see attached), updated inspection report available soon.
Location
State MI
County Wayne
Area Trenton (82182)
Rooms
Basement Unfinished
Interior
Interior Features Cable/Internet Avail., DSL Available
Hot Water Electric
Heating Forced Air
Cooling Attic Fan, Central A/C
Fireplaces Type FamRoom Fireplace, Natural Fireplace
Appliance Dishwasher, Disposal, Dryer, Freezer, Microwave, Range/Oven, Refrigerator, Washer
Exterior
Parking Features Attached Garage, Electric in Garage, Gar Door Opener
Garage Spaces 2.0
Garage Yes
Building
Story 2 Story
Foundation Basement
Water Public Water
Architectural Style Cape Cod
Structure Type Aluminum,Brick
Schools
School District Trenton Public Schools
Others
Ownership Private
Energy Description Natural Gas
Acceptable Financing Conventional
Listing Terms Conventional
Financing Cash,Conventional
Read Less

Provided through IDX via MiRealSource. Courtesy of MiRealSource Shareholder. Copyright MiRealSource.
Bought with Zanglin & Associates Real Estate
GET MORE INFORMATION





