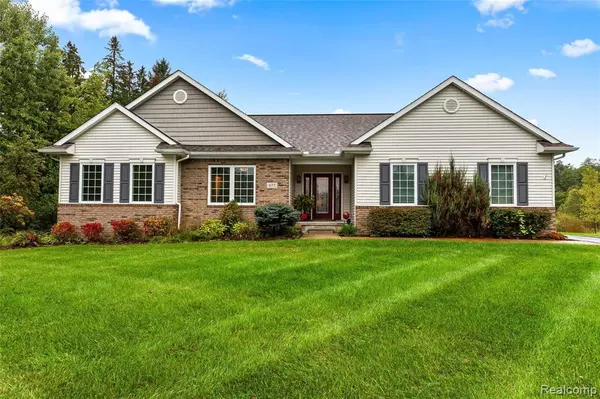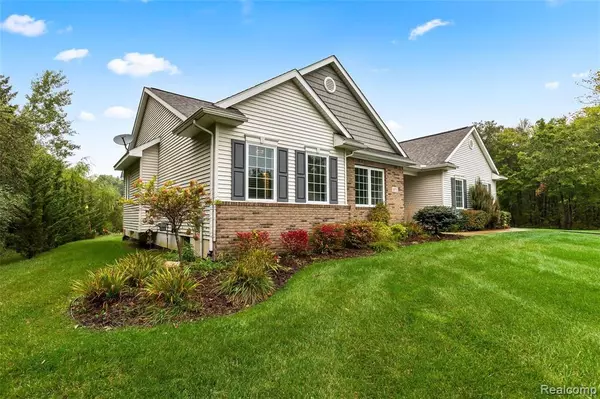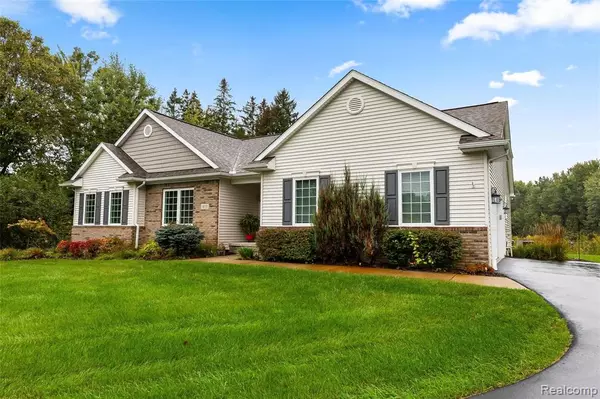For more information regarding the value of a property, please contact us for a free consultation.
673 Chemung Forest Drive Howell, MI 48843 6167
Want to know what your home might be worth? Contact us for a FREE valuation!

Our team is ready to help you sell your home for the highest possible price ASAP
Key Details
Sold Price $425,000
Property Type Single Family Home
Sub Type Single Family
Listing Status Sold
Purchase Type For Sale
Square Footage 1,962 sqft
Price per Sqft $216
Subdivision Woodland Springs At Lake Chemung Condo
MLS Listing ID 40240329
Sold Date 10/29/21
Style 1 Story
Bedrooms 3
Full Baths 2
Abv Grd Liv Area 1,962
Year Built 2013
Annual Tax Amount $3,698
Lot Size 0.440 Acres
Acres 0.44
Lot Dimensions 66X99X202X193
Property Description
Welcome home to your beautiful ranch in Woodland Springs! Enter into the foyer with hardwood floors throughout. Great room features cathedral ceiling and crown molding that leads into the gourmet kitchen with walk out access to the back deck. Kitchen features stainless steel appliances, granite countertops and custom cabinets. Separate pantry with counter and built ins for plenty of storage. Main floor laundry room with sink and tile flooring. On the other end of the main floor find 3 bedrooms and a full bathroom. Master suite with carpet and crown molding throughout. Spacious master closet and bathroom with double vanity, jetted tub, and large shower. Bedrooms 2 and 3 with spacious closets and large windows for plenty of natural light. Enjoy your trex deck that overlooks the surrounding nature of your private backyard! Quietly located at the end of a culd-e-sac. Welcome home!
Location
State MI
County Livingston
Area Genoa Twp (47005)
Rooms
Basement Unfinished
Interior
Interior Features Cable/Internet Avail.
Hot Water Gas
Heating Forced Air
Cooling Ceiling Fan(s), Central A/C
Appliance Dishwasher, Disposal, Range/Oven, Refrigerator
Exterior
Parking Features Attached Garage, Electric in Garage, Gar Door Opener, Side Loading Garage, Direct Access
Garage Spaces 2.0
Garage Description 23X21
Garage Yes
Building
Story 1 Story
Foundation Basement
Water Private Well
Architectural Style Ranch
Structure Type Brick,Vinyl Siding
Schools
School District Hartland Consolidated Schools
Others
HOA Fee Include Snow Removal,Trash Removal
Ownership Private
Energy Description Natural Gas
Acceptable Financing Conventional
Listing Terms Conventional
Financing Cash,Conventional
Read Less

Provided through IDX via MiRealSource. Courtesy of MiRealSource Shareholder. Copyright MiRealSource.
Bought with Signature Sotheby's International Realty Nvl




