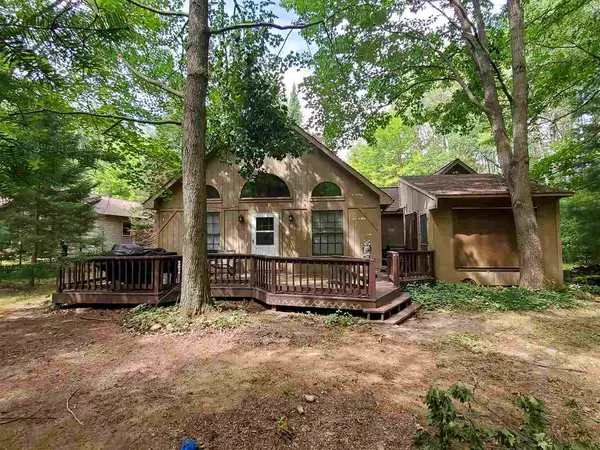For more information regarding the value of a property, please contact us for a free consultation.
3050 Havenwood Dr Lake, MI 48632
Want to know what your home might be worth? Contact us for a FREE valuation!

Our team is ready to help you sell your home for the highest possible price ASAP
Key Details
Sold Price $125,000
Property Type Single Family Home
Sub Type Single Family
Listing Status Sold
Purchase Type For Sale
Square Footage 1,212 sqft
Price per Sqft $103
Subdivision Woodland Heights Sub
MLS Listing ID 50052066
Sold Date 11/30/21
Style 1 1/2 Story
Bedrooms 3
Full Baths 2
Half Baths 1
Abv Grd Liv Area 1,212
Year Built 1996
Annual Tax Amount $1,993
Lot Size 0.560 Acres
Acres 0.56
Lot Dimensions 51x302x110x318
Property Description
Nicely maintained 3 bedroom, 2.5 bath Chalet style home with a 1.5 car attached garage on a wood lot that is a little over 1/2 acre in size. Large 11x26 deck with 10x12 gazebo and a 12x16 shed. Includes appliances and most furnishings. Perfectly located in the Lake of the Pines Association w/lake access to all sports Doc & Tom, as well as the club house & outdoor heated pool. You'll get to enjoy some of the other amenities that the association has to offer, such as the rec hall, bathhouse, playground, basketball court, volleyball area, covered pavilion for get togethers. There is also a private campground for members & their guest w/a nice sandy beach. On pontoon island, you can rent a space to dock your boat for the season. They have cabins available for your guests to rent & if you like to hunt, you will also have access to two private hunting parcels. You could use this home year round or as a vacation get away.
Location
State MI
County Clare
Area Freeman Twp (18003)
Zoning Residential
Interior
Interior Features 9 ft + Ceilings, Cable/Internet Avail., Cathedral/Vaulted Ceiling
Heating Forced Air
Cooling Ceiling Fan(s)
Fireplaces Type Gas Fireplace
Appliance Dishwasher, Disposal, Dryer, Microwave, Range/Oven, Refrigerator, Washer, Water Softener - Owned
Exterior
Parking Features Attached Garage, Electric in Garage, Gar Door Opener
Garage Spaces 1.0
Garage Description 16x18
Amenities Available Park, Playground, Pool/Hot Tub, Dogs Allowed, Cats Allowed, Beach Area
Garage Yes
Building
Story 1 1/2 Story
Foundation Crawl
Water Private Well
Architectural Style Chalet
Structure Type Wood
Schools
School District Farwell Area Schools
Others
HOA Fee Include HOA
Ownership Private
Energy Description Natural Gas
Acceptable Financing Conventional
Listing Terms Conventional
Financing Cash,Conventional
Pets Allowed Cats Allowed, Dogs Allowed
Read Less

Provided through IDX via MiRealSource. Courtesy of MiRealSource Shareholder. Copyright MiRealSource.
Bought with Modern Realty




