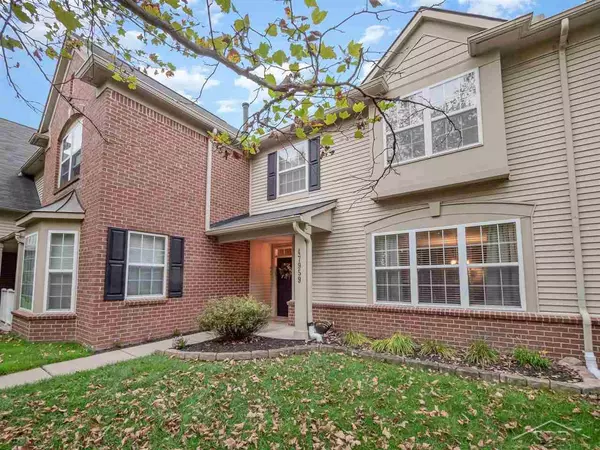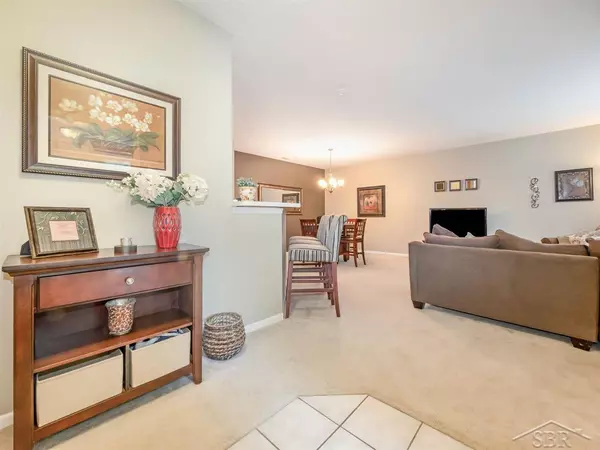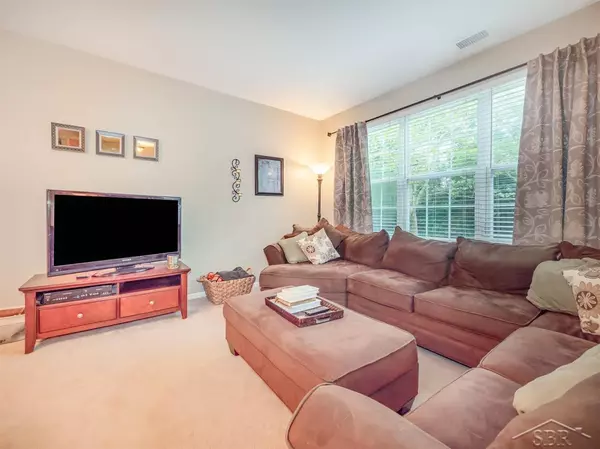For more information regarding the value of a property, please contact us for a free consultation.
47959 Cardiff Ave Canton, MI 48188
Want to know what your home might be worth? Contact us for a FREE valuation!

Our team is ready to help you sell your home for the highest possible price ASAP
Key Details
Sold Price $210,000
Property Type Condo
Sub Type Condominium
Listing Status Sold
Purchase Type For Sale
Square Footage 1,669 sqft
Price per Sqft $125
Subdivision Replat 1 Of Wayne County Condo Sub Plan 646
MLS Listing ID 50052306
Sold Date 09/30/21
Style Condo/Apt 1st Flr
Bedrooms 2
Full Baths 2
Half Baths 1
Abv Grd Liv Area 1,669
Year Built 2003
Annual Tax Amount $1,952
Tax Year 2020
Property Description
Stop your condo search! This timeless and affordable Canton condo at Chatterton Village has everything you've been looking for in a new home. You are sure to love the premium location in the back corner of the complex overlooking a wooded border area. The central location provides shopping, dining and entertainment within a two minute drive. The Chatterton Village complex is well kept and has a community pool for owner user. This unit features two bedrooms and three bathrooms (2 full, 1 lavatory) including a primary suite with large walk-in closet and vaulted ceilings. The main floor living areas are open concept with a living room, dining area and kitchen with island bar. Upstairs are two bedrooms and an open sitting area or office. Recent updates include new Pergo laminate floors on the main level and a new washer and dryer in the laundry room. There is nothing to do here but move in. Schedule your personal showing today!
Location
State MI
County Wayne
Area Canton (82337)
Zoning Residential
Interior
Interior Features Cable/Internet Avail., Cathedral/Vaulted Ceiling, Ceramic Floors, Walk-In Closet, Window Treatment(s)
Hot Water Gas
Heating Forced Air
Cooling Central A/C
Appliance Dishwasher, Disposal, Dryer, Microwave, Range/Oven, Refrigerator, Washer
Exterior
Parking Features Attached Garage, Electric in Garage, Gar Door Opener, Off Street, Side Loading Garage, Direct Access
Garage Spaces 1.0
Garage Description 31x12
Amenities Available Grounds Maintenance, Pool/Hot Tub, Sidewalks, Street Lights, Pets-Allowed, Private Entry, Dogs Allowed, Cats Allowed
Garage Yes
Building
Story Condo/Apt 1st Flr
Foundation Slab
Water Public Water
Architectural Style Traditional
Structure Type Brick,Vinyl Siding
Schools
School District Van Buren Pub Schools
Others
HOA Fee Include HOA,Sewer
Ownership Private
SqFt Source Assessors Data
Energy Description Natural Gas
Acceptable Financing Conventional
Listing Terms Conventional
Financing Cash,Conventional,FHA,VA
Pets Allowed No Restrictions
Read Less

Provided through IDX via MiRealSource. Courtesy of MiRealSource Shareholder. Copyright MiRealSource.
Bought with Keller Williams Advantage




