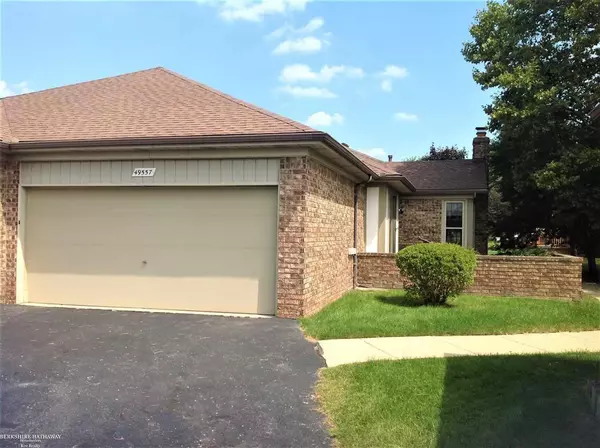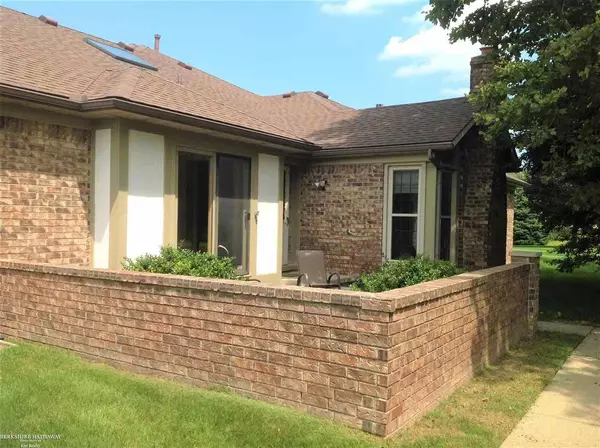For more information regarding the value of a property, please contact us for a free consultation.
49557 Roxbury Ct Shelby Twp, MI 48315
Want to know what your home might be worth? Contact us for a FREE valuation!

Our team is ready to help you sell your home for the highest possible price ASAP
Key Details
Sold Price $219,000
Property Type Condo
Sub Type Condominium
Listing Status Sold
Purchase Type For Sale
Square Footage 1,400 sqft
Price per Sqft $156
Subdivision Heritage Place West Ii #322
MLS Listing ID 50052376
Sold Date 09/23/21
Style Condo/Ranch 1st Flr
Bedrooms 2
Full Baths 2
Abv Grd Liv Area 1,400
Year Built 1989
Annual Tax Amount $1,668
Property Description
If a nice quiet, spacious end unit condo in the back of the complex with tons of natural light and privacy is what you're looking for...you just found it! This beauty has a floor to ceiling brick gas fireplace with an awesome cathedral ceiling in the great room flanked by windows for lots of natural light. There is a separate dining space with a door wall that leads to a private brick paver patio. The bedrooms are large and the master boasts a walk in closet and an adjoining ensuite. Fresh cleaned carpets too. The furnace, a/c and HWH all replaced in 2019. Roof and skylight 2018 and newer windows throughout. Glass block windows in basement with a separate workroom that has extra electrical and extra ventilation. This is a very spacious condo with a 2 car attached garage and 1st floor laundry. Low HOA too! Not an easy combination to find! Immediate occupancy.
Location
State MI
County Macomb
Area Shelby Twp (50007)
Zoning Residential
Rooms
Basement Poured, Unfinished
Interior
Interior Features Cathedral/Vaulted Ceiling, Walk-In Closet
Hot Water Gas
Heating Forced Air
Cooling Ceiling Fan(s), Central A/C
Fireplaces Type Gas Fireplace, Grt Rm Fireplace
Appliance Dishwasher, Disposal, Range/Oven
Exterior
Parking Features Attached Garage, Electric in Garage, Gar Door Opener
Garage Spaces 2.0
Garage Yes
Building
Story Condo/Ranch 1st Flr
Foundation Basement
Water Public Water
Architectural Style Ranch
Structure Type Brick
Schools
School District Utica Community Schools
Others
Ownership Private
SqFt Source Public Records
Assessment Amount $1,100
Energy Description Natural Gas
Acceptable Financing Conventional
Listing Terms Conventional
Financing Cash,Conventional
Pets Allowed Call for Pet Restrictions
Read Less

Provided through IDX via MiRealSource. Courtesy of MiRealSource Shareholder. Copyright MiRealSource.
Bought with Real Estate One-Clinton
GET MORE INFORMATION





