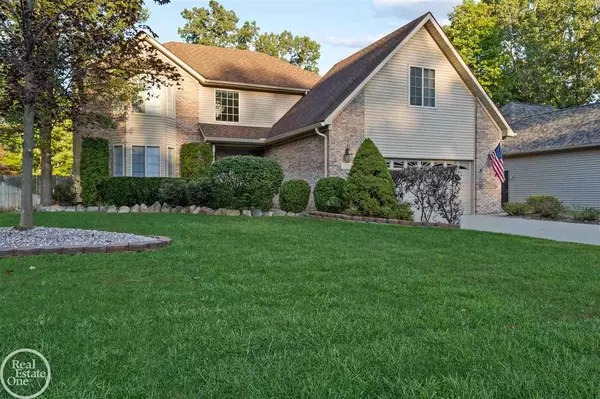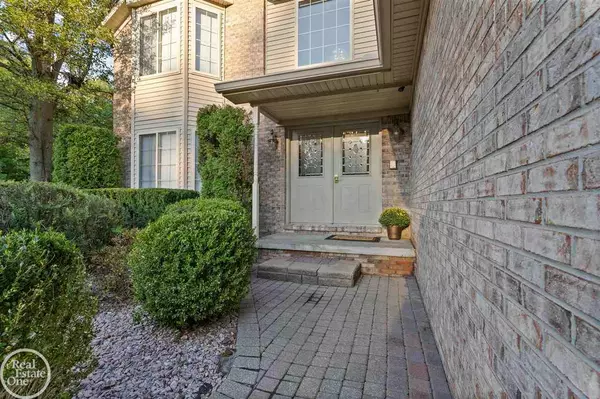For more information regarding the value of a property, please contact us for a free consultation.
2982 Kings Bridge Kimball, MI 48074
Want to know what your home might be worth? Contact us for a FREE valuation!

Our team is ready to help you sell your home for the highest possible price ASAP
Key Details
Sold Price $337,000
Property Type Single Family Home
Sub Type Single Family
Listing Status Sold
Purchase Type For Sale
Square Footage 2,453 sqft
Price per Sqft $137
Subdivision Castlewood Estates Sub
MLS Listing ID 50053597
Sold Date 10/25/21
Style 2 Story
Bedrooms 4
Full Baths 3
Half Baths 1
Abv Grd Liv Area 2,453
Year Built 2001
Annual Tax Amount $2,859
Tax Year 2020
Lot Size 0.350 Acres
Acres 0.35
Lot Dimensions 100x153
Property Description
Welcome to Castlewood Estates in Kimball Township! There is lots of room in this 2453 SF, 2 story home with a full finished basement giving you an additional 1095 SF of living space. This home features 4 bedrooms upstairs, a 5th bedroom in the basement, large eat in kitchen, formal living room with gas fireplace, main floor laundry and clean 2 car attached garage. The master bedroom has a nice walk in closet, master bath with a jetted tub and shower and gas fireplace to keep you cozy in the winter. Brand new carpet was just installed in all the bedrooms. Upstairs you will also find a full bathroom. Now to the finished basement which includes a bedroom, storage rooms, a family room and wet bar for entertaining. Outside you will find a beautifully landscaped yard with a sprinkler system. the fenced backyard has an above ground pool, hot tub, deck, patio with fireplace and a shed to store all your lawn equipment in. Schedule a showing today! Please note: audio/video may be in use.
Location
State MI
County St. Clair
Area Kimball Twp (74040)
Zoning Residential
Rooms
Basement Egress/Daylight Windows, Finished, Full, Poured, Sump Pump
Interior
Interior Features Cathedral/Vaulted Ceiling, Ceramic Floors, Hardwood Floors, Spa/Jetted Tub, Security System, Sump Pump, Walk-In Closet, Wet Bar/Bar, Whirlpool/Hot Tub
Heating Forced Air
Cooling Ceiling Fan(s), Central A/C
Fireplaces Type Gas Fireplace, LivRoom Fireplace, Primary Bedroom Fireplace
Appliance Dishwasher, Dryer, Microwave, Range/Oven, Refrigerator, Washer
Exterior
Parking Features Attached Garage, Electric in Garage, Gar Door Opener
Garage Spaces 2.0
Garage Yes
Building
Story 2 Story
Foundation Basement
Water Public Water
Architectural Style Colonial
Structure Type Brick,Vinyl Siding
Schools
School District Port Huron Area School District
Others
Ownership Private
SqFt Source Assessors Data
Energy Description Natural Gas
Acceptable Financing Conventional
Listing Terms Conventional
Financing Cash,Conventional,FHA,VA
Read Less

Provided through IDX via MiRealSource. Courtesy of MiRealSource Shareholder. Copyright MiRealSource.
Bought with KW Platinum




