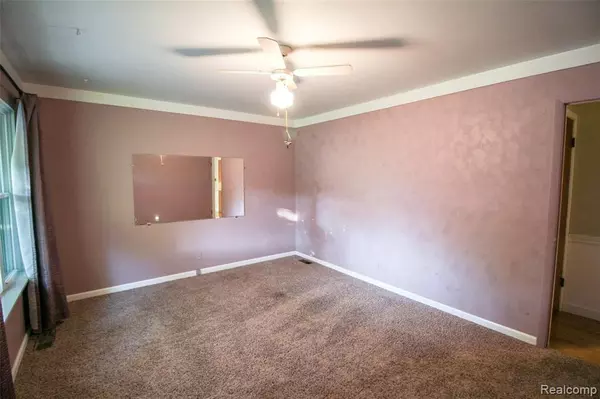For more information regarding the value of a property, please contact us for a free consultation.
4411 Ashlawn Drive Flint, MI 48507 5655
Want to know what your home might be worth? Contact us for a FREE valuation!

Our team is ready to help you sell your home for the highest possible price ASAP
Key Details
Sold Price $151,000
Property Type Single Family Home
Sub Type Single Family
Listing Status Sold
Purchase Type For Sale
Square Footage 1,415 sqft
Price per Sqft $106
Subdivision Bristolwood Village No 1
MLS Listing ID 40243627
Sold Date 11/16/21
Style 1 Story
Bedrooms 3
Full Baths 1
Half Baths 1
Abv Grd Liv Area 1,415
Year Built 1962
Annual Tax Amount $1,701
Lot Size 10,890 Sqft
Acres 0.25
Lot Dimensions 83 x 130
Property Description
Make yourself comfortable in this ranch with 3 bedrooms, 2 bathrooms, partially finished basement, and separate living room and family rooms. The front deck is shaded by mature trees and the stained glass front door casts a gorgeous reflection into the living room with the evening sun. The kitchen has abundant lighting and overlooks the enormous family room with a cozy wood stove. Imagine this family room all set up for the upcoming holidays. It’s perfect! The third bedroom has a hookup for a washer and dryer, if you prefer to have them on the first floor. There are additional hookups in the basement, along with a bar area, finished office and rec room space. The two-car garage has a pull-through back door that opens to the screened-in sunroom. The backyard is completely fenced in and there’s a shed with lean-to for storage. Located in a well-established neighborhood, with easy access to everything!!
Location
State MI
County Genesee
Area Flint Twp (25006)
Rooms
Basement Unfinished
Interior
Hot Water Gas
Heating Forced Air
Cooling Ceiling Fan(s), Central A/C
Appliance Dishwasher, Freezer, Range/Oven, Refrigerator
Exterior
Parking Features Attached Garage
Garage Spaces 2.0
Garage Yes
Building
Story 1 Story
Foundation Basement
Water Public Water
Architectural Style Ranch
Structure Type Vinyl Siding
Schools
School District Carman-Ainsworth Schools
Others
Ownership Private
Energy Description Natural Gas
Acceptable Financing FHA
Listing Terms FHA
Financing Cash,Conventional,FHA,VA
Read Less

Provided through IDX via MiRealSource. Courtesy of MiRealSource Shareholder. Copyright MiRealSource.
Bought with Century 21 Metro Brokers




