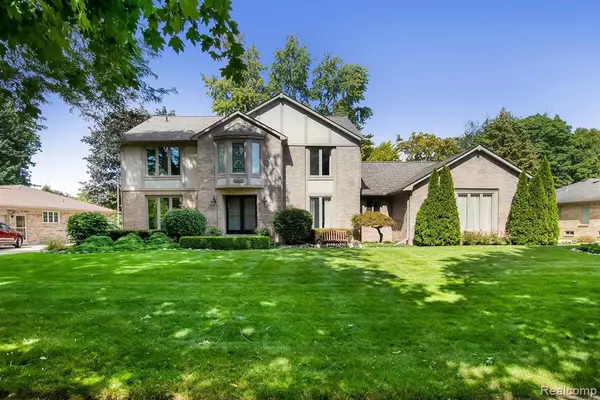For more information regarding the value of a property, please contact us for a free consultation.
11831 Raintree Court Shelby Twp, MI 48315 1157
Want to know what your home might be worth? Contact us for a FREE valuation!

Our team is ready to help you sell your home for the highest possible price ASAP
Key Details
Sold Price $440,000
Property Type Single Family Home
Sub Type Single Family
Listing Status Sold
Purchase Type For Sale
Square Footage 3,150 sqft
Price per Sqft $139
Subdivision Lake Arrowhead Sub
MLS Listing ID 40231223
Sold Date 11/03/21
Style 2 Story
Bedrooms 4
Full Baths 2
Half Baths 1
Abv Grd Liv Area 3,150
Year Built 1978
Annual Tax Amount $3,934
Lot Size 0.340 Acres
Acres 0.34
Lot Dimensions 116 x 152 x 85 x 153
Property Description
4 bedroom 2.5 bathroom in prime Shelby Twp. On premium lot in sought after Lake Arrowhead. Premium 2 story elevation custom built brick colonial. This home has been wonderfully maintained inside & out. Kitchen features updated cabinets with abundant space, ceramic, and breakfast nook. Family room with beamed cathedral ceilings, fireplace, and ample skylights and windows inviting plenty of natural light. Formal Dining room and 1/2 bath on 1st floor. Ceramic floor throughout kitchen, bathrooms, & laundry. Upper level offers 4 bedrooms. Main suite with full bathroom, WIC, & large windows. Roof 2010, Furnace/AC/HWH 2021, and Refrigerator 2021. Attached 2 1/2 car garage, low utilities with 20†of insulation r150 in attic. Finished basement with bedroom, recreation, workspace, and storage. Large 600sqft deck with beautifully landscaped yard. Close to shopping, entertainment, parks, and restaurants. Located in Award Winning Utica Community School District.
Location
State MI
County Macomb
Area Shelby Twp (50007)
Rooms
Basement Finished
Interior
Interior Features Cable/Internet Avail., Spa/Jetted Tub, Wet Bar/Bar
Hot Water Gas
Heating Forced Air
Cooling Ceiling Fan(s), Central A/C
Fireplaces Type FamRoom Fireplace, Gas Fireplace
Exterior
Parking Features Attached Garage, Gar Door Opener
Garage Spaces 2.0
Garage Yes
Building
Story 2 Story
Foundation Basement
Water Public Water
Architectural Style Colonial
Structure Type Wood
Schools
School District Utica Community Schools
Others
Ownership Private
Energy Description Natural Gas
Acceptable Financing Conventional
Listing Terms Conventional
Financing Cash,Conventional,Conventional Blend,FHA,FHA 203K,VA
Read Less

Provided through IDX via MiRealSource. Courtesy of MiRealSource Shareholder. Copyright MiRealSource.
Bought with Coldwell Banker Realty-Birmingham




