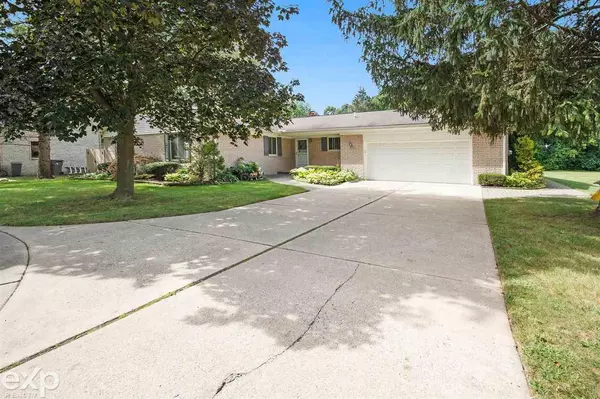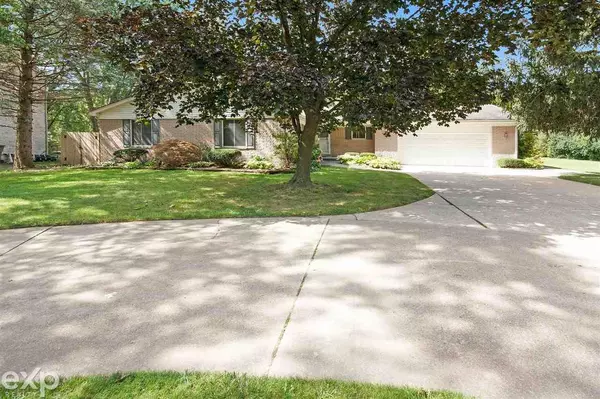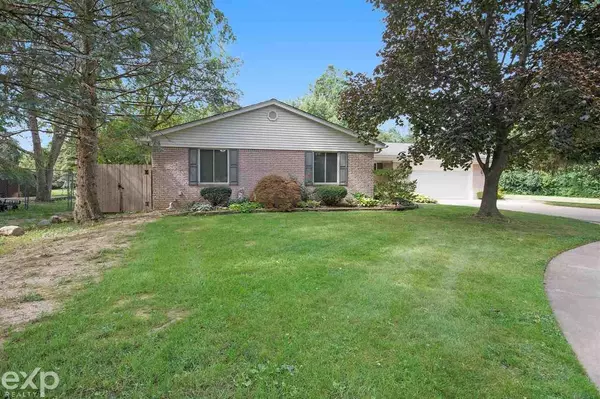For more information regarding the value of a property, please contact us for a free consultation.
33523 Louise Clinton Township, MI 48035
Want to know what your home might be worth? Contact us for a FREE valuation!

Our team is ready to help you sell your home for the highest possible price ASAP
Key Details
Sold Price $300,100
Property Type Single Family Home
Sub Type Single Family
Listing Status Sold
Purchase Type For Sale
Square Footage 1,593 sqft
Price per Sqft $188
Subdivision Heath Manor Sub
MLS Listing ID 50054825
Sold Date 10/22/21
Style 1 Story
Bedrooms 3
Full Baths 2
Abv Grd Liv Area 1,593
Year Built 1975
Annual Tax Amount $2,888
Lot Size 1.300 Acres
Acres 1.3
Lot Dimensions 180x309
Property Description
Awesome Clinton Township Ranch ready for its next owner! Sitting at just under 1.3 acres (with separate lot included in sale), this home is perfect for those looking for some space to BREATHE! This split ranch offers an updated kitchen with granite tops & newer appliances, an open concept with two LARGE living areas, a HUGE 3 seasons room for relaxing on those cool fall days and an attached heated 2 car garage. The bedroom side of the home offers 2 guest bedrooms, a full guest bath and a master suite with an attached FULL BATH. The MASSIVE basement is perfect for an indoor workshop or can be finished off to your liking. Outside is where the true magic is! This yard has everything; a large fenced portion for the pets, beautiful landscaping & trees, an AWESOME pole barn for the toys, a shed for the lawn toys and plenty of space (180 'x 309' including both parcels)! Super solid home with updated mechanicals, on a quiet street with great proximity to freeways. Get here soon!
Location
State MI
County Macomb
Area Clinton Twp (50011)
Zoning Residential
Rooms
Basement Poured
Interior
Interior Features Cable/Internet Avail., Ceramic Floors, DSL Available, Window Treatment(s)
Hot Water Gas
Heating Forced Air
Cooling Central A/C
Fireplaces Type LivRoom Fireplace
Appliance Dishwasher, Disposal, Dryer, Microwave, Range/Oven, Refrigerator, Washer
Exterior
Parking Features Additional Garage(s), Attached Garage, Heated Garage, Workshop
Garage Spaces 2.0
Garage Yes
Building
Story 1 Story
Foundation Basement
Water Public Water
Architectural Style Ranch
Structure Type Brick
Schools
School District Fraser Public Schools
Others
Ownership Private
SqFt Source Public Records
Energy Description Natural Gas
Acceptable Financing Conventional
Listing Terms Conventional
Financing Cash,Conventional,FHA,VA
Read Less

Provided through IDX via MiRealSource. Courtesy of MiRealSource Shareholder. Copyright MiRealSource.
Bought with Max Broock, REALTORS®-Bloomfield Hills




