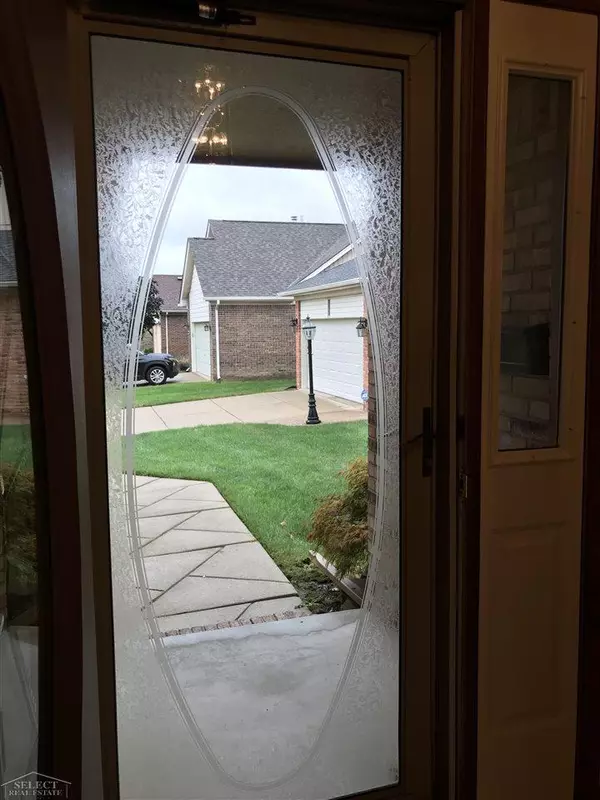For more information regarding the value of a property, please contact us for a free consultation.
15991 Easygoer Ct Clinton Township, MI 48035
Want to know what your home might be worth? Contact us for a FREE valuation!

Our team is ready to help you sell your home for the highest possible price ASAP
Key Details
Sold Price $240,000
Property Type Condo
Sub Type Condominium
Listing Status Sold
Purchase Type For Sale
Square Footage 1,552 sqft
Price per Sqft $154
Subdivision Steeplechase Sub
MLS Listing ID 50056050
Sold Date 11/09/21
Style 1 Story
Bedrooms 2
Full Baths 2
Abv Grd Liv Area 1,552
Year Built 1992
Annual Tax Amount $3,487
Lot Size 6,969 Sqft
Acres 0.16
Lot Dimensions 58 x 124
Property Description
Highly Desirable STEEPLECHASE SUB - Spotlessly Clean DETACHED Ranch Condo. $110 monthly Ass'n Fee covers Lawn Care, Snow Removal including Sidewalk to Front Door & Trash Removal. Beautiful Entry Doors lead to Great Room w/Fireplace - Kitchen w/Beautiful Pan Ceiling, Door-wall Leads to Large Cement Patio w/Storage Underneath for Patio Furniture, etc - Very Private Backyard. Wide Open Full Basement w/Cabinets & Plenty of Storage. FFLaundry has Cabinets & a nice size closet - Attached Garage has Pull Down Storage & a Convenient Handicap Ramp for those that may need it, this can be very easily removed. 27 x 14 Master Bedroom!! Must see it to Believe It. 4 Large Deep Closets, Wall Mount Iron Board & the Master Bath has a Separate Shower - sprinkler system & gas fireplace have not been used in years, should work fine
Location
State MI
County Macomb
Area Clinton Twp (50011)
Zoning Residential
Rooms
Basement Poured
Interior
Interior Features Bay Window, Ceramic Floors, Sump Pump
Hot Water Gas
Heating Forced Air
Cooling Ceiling Fan(s), Central A/C
Fireplaces Type Grt Rm Fireplace
Appliance Dishwasher, Disposal, Dryer, Microwave, Range/Oven, Refrigerator, Washer
Exterior
Parking Features Attached Garage, Electric in Garage, Gar Door Opener
Garage Spaces 2.0
Garage Description 400sf
Amenities Available Grounds Maintenance, Pets-Allowed
Garage Yes
Building
Story 1 Story
Foundation Basement
Water Public Water
Architectural Style Ranch, Detached
Structure Type Brick
Schools
High Schools Fraser High School
School District Fraser Public Schools
Others
Ownership Private
SqFt Source Public Records
Energy Description Natural Gas
Acceptable Financing Cash
Listing Terms Cash
Financing Cash,Conventional
Pets Allowed Number Limit
Read Less

Provided through IDX via MiRealSource. Courtesy of MiRealSource Shareholder. Copyright MiRealSource.
Bought with RE/MAX Metropolitan




