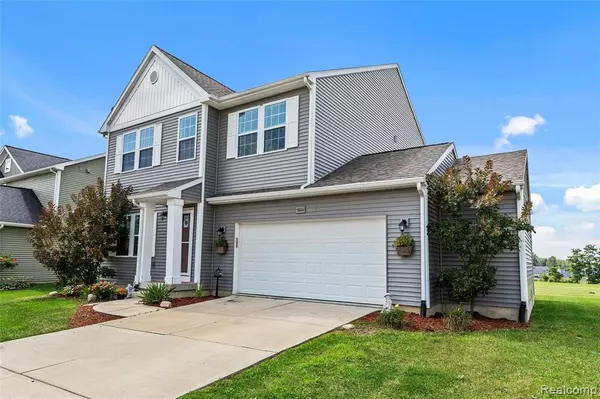For more information regarding the value of a property, please contact us for a free consultation.
3524 AMBER OAKS Drive Howell, MI 48855 7104
Want to know what your home might be worth? Contact us for a FREE valuation!

Our team is ready to help you sell your home for the highest possible price ASAP
Key Details
Sold Price $375,000
Property Type Single Family Home
Sub Type Single Family
Listing Status Sold
Purchase Type For Sale
Square Footage 2,614 sqft
Price per Sqft $143
Subdivision Amber Oaks Condo Phase 3
MLS Listing ID 40241597
Sold Date 12/03/21
Style 2 Story
Bedrooms 5
Full Baths 3
Half Baths 1
Abv Grd Liv Area 2,614
Year Built 2015
Annual Tax Amount $4,683
Lot Size 9,583 Sqft
Acres 0.22
Lot Dimensions 65x50
Property Description
One of the largest homes in the neighborhood! Lovely 5 bed/3.5 bath colonial in popular Amber Oaks neighborhood offers over 3000 sq ft of finished living space! Private den/office on 1st floor flows to large living room w/fireplace. Open concept continues to generous kitchen w/granite, SS appliances, connects to large breakfast nook. 9 ft ceilings thru out & new carpet on 1st fl. Need another home office/study space? Take your pick - 2nd floor has loft, 3 spacious bedrooms (2 with WIC!) and huge main suite, WIC and bath w/soaker tub. Or, use the basement finished by the builder for office, rec room, guest room w/full bath, large daylight windows. There is a space for everyone! Outside watch gorgeous sunsets from Trex deck. Conveniently backs to neighborhood park w/ soccer nets, basketball court, pavilions. Garage has bump-out for workshop, has hot & cold water taps, too. Minutes to I-96, M-59, historic downtown Howell, shopping. Builder warranty transfers!
Location
State MI
County Livingston
Area Howell Twp (47010)
Rooms
Basement Finished
Interior
Interior Features Cable/Internet Avail., DSL Available
Hot Water Gas
Heating Forced Air
Cooling Central A/C
Fireplaces Type Gas Fireplace, LivRoom Fireplace
Appliance Dishwasher, Disposal, Dryer, Microwave, Range/Oven, Refrigerator, Washer
Exterior
Parking Features Attached Garage, Electric in Garage, Gar Door Opener, Workshop, Direct Access
Garage Spaces 2.5
Garage Yes
Building
Story 2 Story
Foundation Basement
Water Public Water
Architectural Style Colonial
Structure Type Vinyl Siding
Schools
School District Howell Public Schools
Others
Ownership Private
Energy Description Natural Gas
Acceptable Financing Conventional
Listing Terms Conventional
Financing Cash,Conventional
Read Less

Provided through IDX via MiRealSource. Courtesy of MiRealSource Shareholder. Copyright MiRealSource.
Bought with 5th Avenue Realty Inc.




