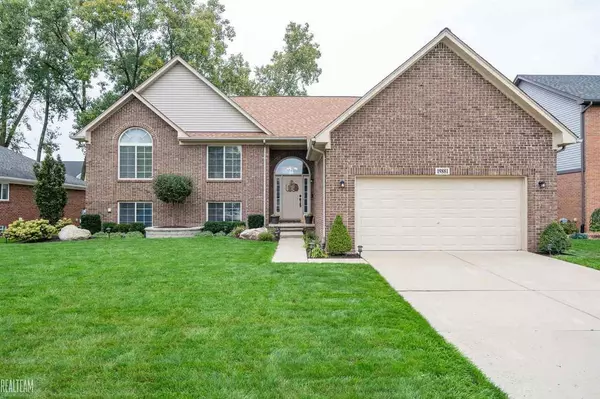For more information regarding the value of a property, please contact us for a free consultation.
19881 Woodview Clinton Township, MI 48038
Want to know what your home might be worth? Contact us for a FREE valuation!

Our team is ready to help you sell your home for the highest possible price ASAP
Key Details
Sold Price $360,000
Property Type Single Family Home
Sub Type Single Family
Listing Status Sold
Purchase Type For Sale
Square Footage 1,848 sqft
Price per Sqft $194
Subdivision Normandy Forest Sub
MLS Listing ID 50057253
Sold Date 11/12/21
Style 1 Story
Bedrooms 3
Full Baths 2
Half Baths 1
Abv Grd Liv Area 1,848
Year Built 2003
Annual Tax Amount $5,516
Tax Year 2020
Lot Size 9,147 Sqft
Acres 0.21
Lot Dimensions 70x131
Property Description
WOW! This 3 bed, 2.5 bath raised ranch is just for you! You are welcomed by the bright and airy great room that offers vaulted ceilings and a classic fireplace! The spacious eat-in kitchen features a new refrigerator, dishwasher, and range/oven, and ample storage! The primary bedroom is the perfect getaway where you have a large WIC and private ensuite that has offers new glass doors on the stand-up shower (2018) and jetted tub! You'll find custom blinds throughout (2018) and the great room, nursery room, and primary bedroom & bath have been recently painted (2018-2019) along with the landing (2021)! Also on the main level is another full bath, lavatory, and laundry room! The basement adds an additional 1,848 sq.ft of living space and a new sump pump (2018)! The exterior of the home has new landscaping with a retaining wall (2020) restained deck (2019), and a new flowerbed under the deck (2021)! Walking distance to dog parks, new splash pad, library, and more!
Location
State MI
County Macomb
Area Clinton Twp (50011)
Zoning Residential
Rooms
Basement Egress/Daylight Windows, Full, Sump Pump
Interior
Interior Features Spa/Jetted Tub, Sump Pump, Walk-In Closet
Heating Forced Air
Cooling Ceiling Fan(s), Central A/C
Fireplaces Type Grt Rm Fireplace
Appliance Dishwasher, Dryer, Microwave, Range/Oven, Refrigerator, Washer
Exterior
Parking Features Attached Garage, Gar Door Opener
Garage Spaces 2.0
Garage Yes
Building
Story 1 Story
Foundation Basement
Water Public Water
Architectural Style Raised Ranch, Ranch
Structure Type Brick,Other
Schools
School District Chippewa Valley Schools
Others
Ownership Private
SqFt Source Realist
Energy Description Natural Gas
Acceptable Financing Conventional
Listing Terms Conventional
Financing Cash,Conventional,FHA,VA
Pets Allowed Call for Pet Restrictions
Read Less

Provided through IDX via MiRealSource. Courtesy of MiRealSource Shareholder. Copyright MiRealSource.
Bought with KW Metro




