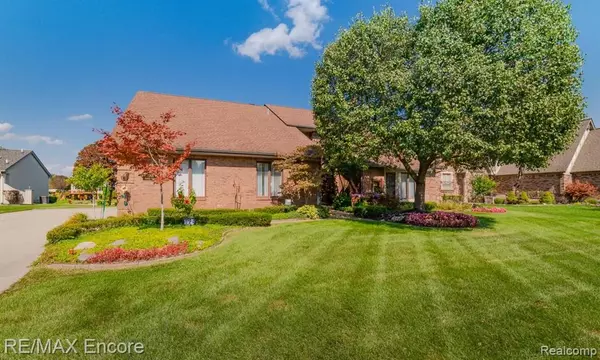For more information regarding the value of a property, please contact us for a free consultation.
11701 WATKINS Drive Shelby Twp, MI 48315 5761
Want to know what your home might be worth? Contact us for a FREE valuation!

Our team is ready to help you sell your home for the highest possible price ASAP
Key Details
Sold Price $533,500
Property Type Single Family Home
Sub Type Single Family
Listing Status Sold
Purchase Type For Sale
Square Footage 3,351 sqft
Price per Sqft $159
Subdivision Bannister Lakes # 03
MLS Listing ID 40252686
Sold Date 12/09/21
Style 1 1/2 Story
Bedrooms 4
Full Baths 4
Half Baths 1
Abv Grd Liv Area 3,351
Year Built 1987
Annual Tax Amount $5,270
Lot Size 0.400 Acres
Acres 0.4
Lot Dimensions 106x164x105x161
Property Description
Fabulous lakefront home located on a cul-de-sac in high demand Bannister Lakes Subdivision! Filled with open space, natural light and gorgeous views, this home checks all the boxes. The first floor boasts of 2 bedroom suites at each end of the home. Large kitchen with island, granite, double oven, newer appliances and countless cabinets. Enjoy your morning coffee in the incredible 4 season room with A/C, heated floors & heated gutters! Spacious walk-out basement with dual gas fireplace, wet bar, full bath, work out room and lots of storage. Heavenly backyard with sprawling deck, gazebo, brick paver walkways and patio, pebble beach and so much more! Deck updated (2017), wood floors in master (2017), professionally painted throughout (2021), carpet (2021), main furnace (2017), vinyl siding (2016), washer & dryer (2019), updated light fixtures (2021). Start building wonderful memories in this beautiful home in a fantastic location to shopping, restaurants, health care and so much more!
Location
State MI
County Macomb
Area Shelby Twp (50007)
Rooms
Basement Finished, Walk Out
Interior
Interior Features Cable/Internet Avail., DSL Available, Spa/Jetted Tub, Wet Bar/Bar
Hot Water Gas
Heating Forced Air, Radiant, Zoned Heating
Cooling Ceiling Fan(s), Central A/C
Fireplaces Type Basement Fireplace, Gas Fireplace, LivRoom Fireplace
Appliance Dishwasher, Disposal, Dryer, Microwave, Refrigerator, Washer
Exterior
Parking Features Attached Garage, Electric in Garage, Gar Door Opener, Heated Garage, Side Loading Garage, Direct Access
Garage Spaces 3.5
Garage Description 32x20
Garage Yes
Building
Story 1 1/2 Story
Foundation Basement
Water Public Water
Architectural Style Contemporary
Structure Type Brick,Vinyl Siding
Schools
School District Utica Community Schools
Others
HOA Fee Include Snow Removal
Ownership Private
Energy Description Natural Gas
Acceptable Financing Conventional
Listing Terms Conventional
Financing Cash,Conventional
Read Less

Provided through IDX via MiRealSource. Courtesy of MiRealSource Shareholder. Copyright MiRealSource.
Bought with Home Pride Realty




