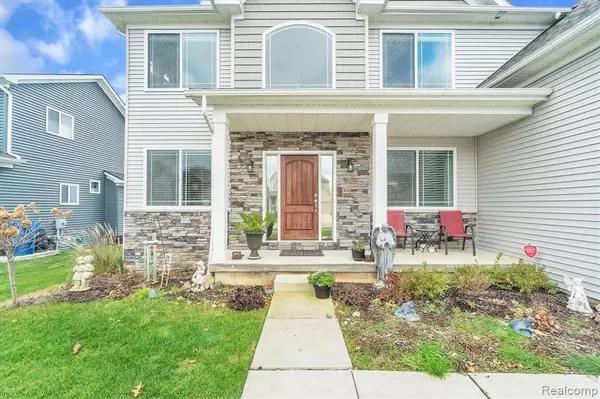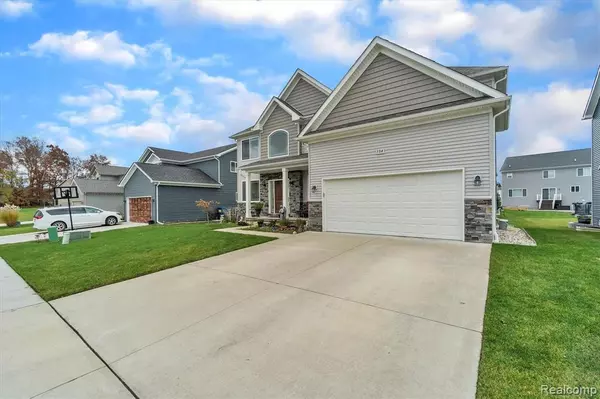For more information regarding the value of a property, please contact us for a free consultation.
384 BEAVER RUN Holly, MI 48442 1588
Want to know what your home might be worth? Contact us for a FREE valuation!

Our team is ready to help you sell your home for the highest possible price ASAP
Key Details
Sold Price $370,000
Property Type Single Family Home
Sub Type Single Family
Listing Status Sold
Purchase Type For Sale
Square Footage 2,732 sqft
Price per Sqft $135
Subdivision The Preserve Of Riverside Condo
MLS Listing ID 40256468
Sold Date 12/17/21
Style 2 Story
Bedrooms 5
Full Baths 2
Half Baths 1
Abv Grd Liv Area 2,732
Year Built 2017
Annual Tax Amount $4,190
Lot Size 8,276 Sqft
Acres 0.19
Lot Dimensions 64 X 130 X 64 X 130
Property Description
Don't miss the LARGEST floor plan in The Preserves of Riverside! This 5 bedroom home offers a open floor plan, 2 Story Foyer & Great Room, tons of natural light and neutral colors throughout. The Great Room is the highlight of the main floor featuring the 17' floor to ceiling stacked stone fireplace. Eat in custom kitchen with Granite, XL Island , 42" Cabinets and GE Adore Series Slate Appliances. Custom Mud Room w/ bench, Dining Room with Custom Columns and Wainscoting. The upstairs features a catwalk overlooking the Great Room, Master + 3 Bedrooms all with walk in closets. The Master Suite has a Double Tray Ceiling, large WIC, Tub, Shower, Double Vanities with Granite. 2nd floor laundry. The Basement is plumbed for an additional bath. Exterior features include a Custom (14'x30') Paver Patio w/ Firepit, rock beds, invisible pet fence, extra wide drive, bluetooth sprinklers with separate water meter.
Location
State MI
County Oakland
Area Holly Twp (63011)
Rooms
Basement Unfinished
Interior
Interior Features DSL Available
Hot Water Gas
Heating Forced Air
Fireplaces Type Gas Fireplace, Grt Rm Fireplace
Appliance Dryer, Microwave, Range/Oven, Washer
Exterior
Parking Features Attached Garage, Electric in Garage, Gar Door Opener
Garage Spaces 2.0
Garage Yes
Building
Story 2 Story
Foundation Basement
Water Public Water
Architectural Style Colonial
Structure Type Stone,Vinyl Siding
Schools
School District Holly Area School District
Others
HOA Fee Include Snow Removal
Ownership Private
Energy Description Natural Gas
Acceptable Financing Cash
Listing Terms Cash
Financing Cash,Conventional,FHA,VA
Pets Allowed Cats Allowed, Dogs Allowed
Read Less

Provided through IDX via MiRealSource. Courtesy of MiRealSource Shareholder. Copyright MiRealSource.
Bought with Century 21 Metro Brokers




